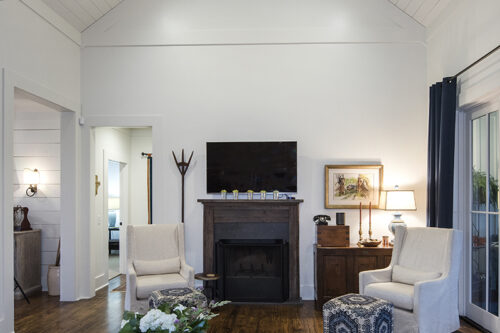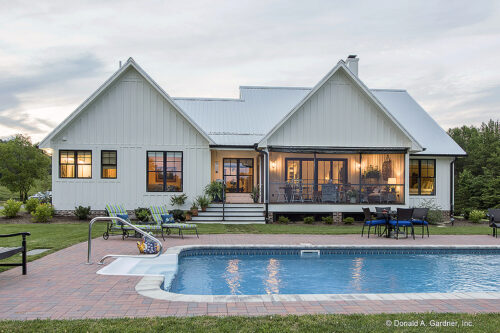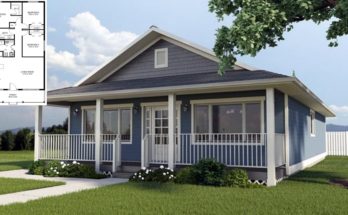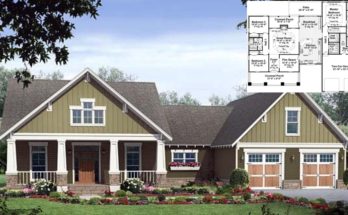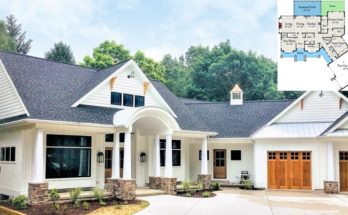When building a house, whether for a first time home owner or a retirement home or family home, it’s awesome to have a pool, but this house also features two walk-in closets (so you don’t have to pick who gets the one walk-in closet!), a cathedral ceiling for the dining area, a big porch and grill for outdoors recreation, and three bedrooms and two bathrooms. The pool, I take it, is optional. This one is designed by Donald A. Gardner.
Specifications:
Depth : 63′ 2″
Height : 26′ 3″
Width : 65′ 4″
Area:
Bonus: 472 sq/ft
First Floor: 1905 sq/ft height 9′
Garage: 616 sq/ft
From the designers: “A welcoming porch and prominent gables with decorative brackets add curb appeal to this traditional split plan family home. The great room and dining area boast a cathedral ceiling and open to the spacious screen porch with its own built-in grill and sink for backyard entertaining. A mudroom off the garage includes a pantry, closets, and a seat for taking off shoes. The master suite features two walk-in closets and linen storage, plus a spacious bathroom with two sinks.”
This plan is by Home Plans. You can find them indexed in our Building Homes and Living Directory, where there’s a ton of options for searching homes and house plans based on area. And for more home ideas, click here.





