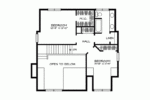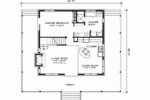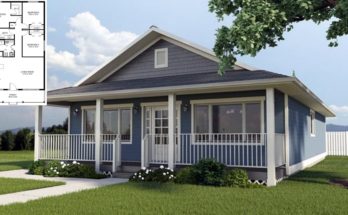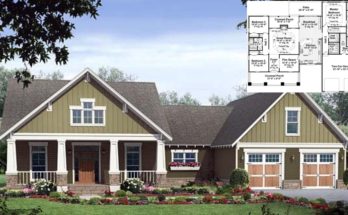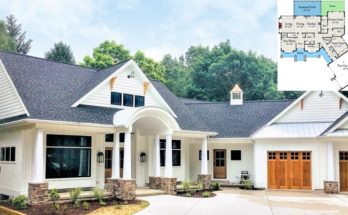My father grew up in a ranch style brick house in Kansas. When he grew older and left the flat farmlands of the Midwest, he fell in love with the mountains, cabins, and cottages of the Western U.S. Now that he’s getting older, he wants to find a place where he can build his dream home – a small, open cottage with a wrap-around porch. I’ve been flipping through house plans online trying to find something that would suit him, and I think I hit the jackpot with this one. It has an open floor plan, a few bedrooms so that he can entertain, a fireplace, and of course, a gorgeous, cozy wrap-around porch where he can put his hammock and rocking chair.
Though the original plans for this home include three bedrooms and two bathrooms, it is possible to downsize a tiny bit and eliminate a bedroom and bathroom. It can also be made a bit larger by the addition of the 900 square foot basement, which would be a perfect root cellar for fresh vegetables from the garden, or a storage space for wines, cheeses, and other comestibles that need a cool storage area. Of course, the basement can also be converted to a family room, complete with a pool or foosball table, a couch, an entertainment center, and some shelves for books, board games, and other rainy day activities.
Without the addition of the basement, the house is just under 1500 square feet, a good size for one or two people who like to entertain and put the guest room to good use. The first floor has a living room, dining room, and kitchen, all open area. Behind those are the master bedroom and bath. The second floor has a loft, two bedrooms, another bathroom, and a walk-in closet. All three bedrooms are a good size, and with the floor plan being so open, the house will feel bigger than the aforementioned square footage. Encasing all of this is, of course, the porch, which wraps around three sides to provide plenty of room to sit and watch the birds, spot some deer, or look for the first sign of fireflies from the comfort of your favorite cozy seat.
This home would look lovely perched on a hill, nestled into a country hollow, or even on the outskirts of town, whether you’re in a landlocked area or live near the coast. With the addition of some chickens, an herb garden, and some old trees, this would be the perfect place to start a family or even retire. The appeal to all ages and lifestyles can be found in many of the house’s best features, whether it’s the wide open space you’re craving, or a need to entertain a large group of family and friends.
If you’d like, you can visit the Metal Building Homes site for their suggestions on including a steel frame, or you can view the for-purchase plans at FloorPlans.com.


