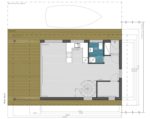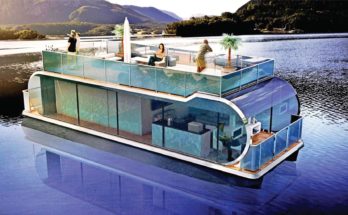This houseboat is actually a “floating house” rather than a houseboat, at least as conceived by its designers. It’s set up on highly durable concrete pontoons filled with EPS foam, which makes them basically unsinkable. The whole thing is the work of SM Ponton company.
The floating house itself is composed of a wooden timber frame superstructure with thermal insulation inside and a batten facade, with total wall thickness of 375 milimeters.
In order to have a low energy cost, the PNED104 uses the following technologies: ventilation with heat recovery, air heating, heat pump, waste-water treatment tank built in the pontoon platform, passive house windows and door. Solar panels can be used as well as photo-voltaic panels. Water for shower, wash-mashine or dish-washer can be taken from surrounding water cleaned in filtration device. All utilities (water, electricity 230/400V, sewage) are mostly connected to municipal system.
The house is available in two variations: with two or three bedrooms.
General specifications:
| Size of platform: | 12,6 x 8,44 m |
| Draft: | cca 1,15 m |
| Air draft: | cca 6,0 m |
| Displacement: | cca 99,36 t (fully loaded) |
| Heat demand per year: | 33 kWh/m2.a |
| Gross area: | 119,52 m2 |
| Net floor area: | 96,20 m2 |
| Terraces: | 46,60 m2 |
| Standing height on lower deck: | 2,40 m |
| Standing height on upper deck: | 2,20 m |






