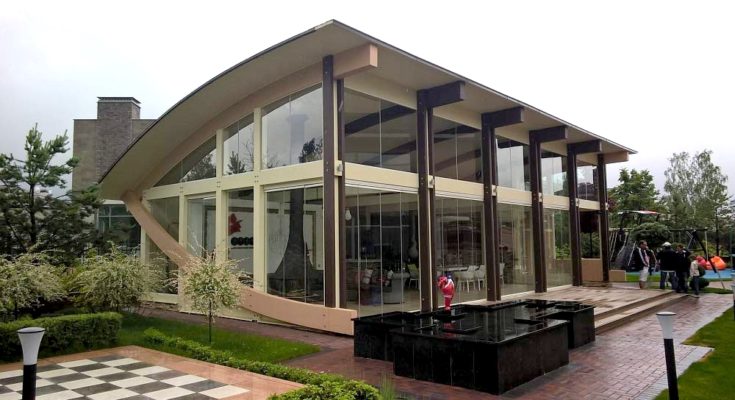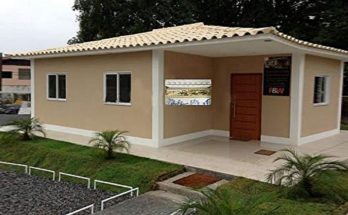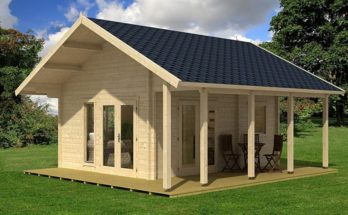This prefab cabin house kit, actually a heavy timber frame kit made of GLT wood, and can be ordered or modified to suit various building layouts. The GLT construction makes for a really strong structure. It can carry greater loads (think snow – this kit home is built to be able to withstand snow loads, which is something a lot of house buyers look for and helps with resale value, too) than is possible with solid sawn wood beams of the same size, and it also doesn’t have the same weak points because GLT is a consistent building material for houses. Plus, it doesn’t shrink, twist, or warp. With those benefits, this style of building for kit homes reduces the price significantly from what it would be with regular sawn wood, as you can see in the price of this particular kit home, which is under $40k. A very affordable timber frame kit house.
Often kit homes can be found for an attractive price, but they aren’t always attractive as houses. That’s not the case here, either. We don’t have any affiliation with the builders of these kit homes, so we don’t have to say this, but doesn’t this house actually look nice? It’s designed as a “lounge kit house,” which isn’t the layout everyone is always looking for by any means, but you can add rooms once you have the structure, which is commonly done as the needs of a family change anyway.
So what do you get with this prefab DIY building cabin home? I’ll quote the builders so it’s accurate: “Our kit includes engineered heavy timber frame only. It is made of high quality glulam (glued laminated timber/engineered wood). The kit does not include windows, doors, roof and floor insulation, roof covering, plumbing, hvac, electrical, fixtures such as toilets sinks or cabinets, interior and exterior paint/stain, stairways, permits, concrete, erection. ”
A couple of details:
– Construction: Laminated heavy timber frame structure made of GLT (glued laminated timber/engineered wood) Northern Spruce wood
– This frame kit will be custom ordered according to your requirements or attached plans
– Foundation, Windows, Doors, Engineering, Roofing, Siding, Insulation, Flooring materials
– labor not included
– Lead time (delivery time after an order is placed): 100-200 days
– Model: TF_B-80, modern heavy timber frame kit for arbor lounge
– Total floor area: 1 000 sq. ft.
For more information about Ecohousemart, you can find them in our directory of house builders and kit home builders. For more kit homes, click here.


