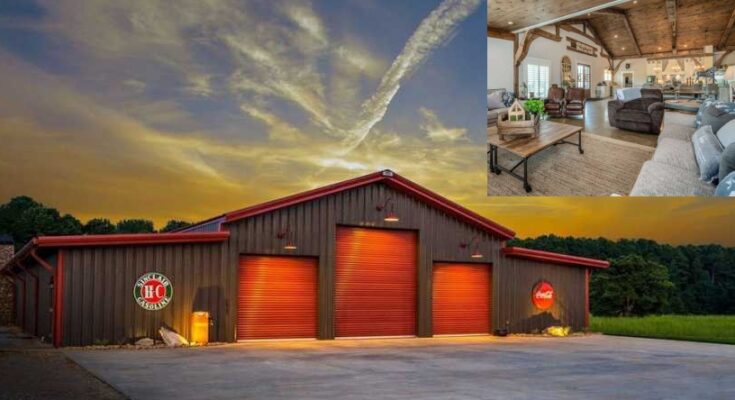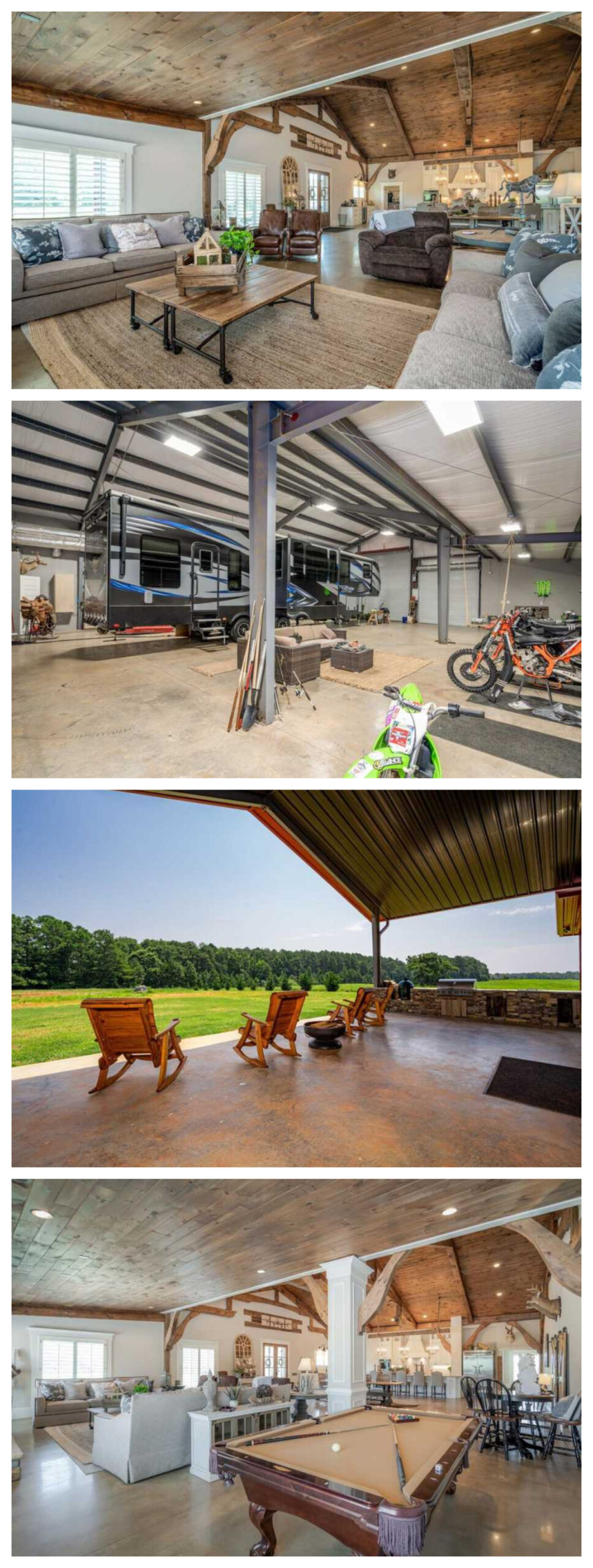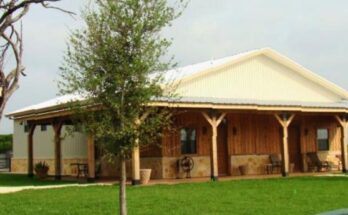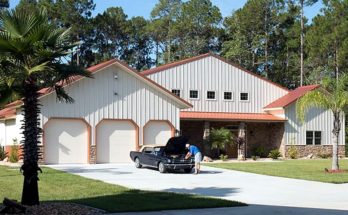A metal house that combines luxury and comfort living, tons of open floor space, and a huge 3 door garage big enough to store multiple RVs? This is quite the metal building home. That garage you see in the photos is actually a 4100 square foot barndominium style garage where they store, in addition to their driver vehicles, a large travel trailer and work on other machines with a lot of elbow room, and a couch to take rests on (see the photos)
When you enter the living area, though, you go from minimalist functionality you expect from a steel garage to a luxury rancher, metal home style, with a large dining table, pool table, living room, two bedrooms, two bathrooms, and check out that patio with the grill and BBQ for entertaining, with a big covered area looking out onto the property.
When you look closer you’ll probably notice the tongue and groove ceiling and stone fireplace.
With the combination of the garage that can accommodate over a dozen vehicles and the spacious interior and patio, this place can definitely be put to use entertaining guests.
Metal building home specifications, with three bay garage:
Sq. Ft. 1,760
Beds: 2
Baths: 2
Cost to build: just under 800k
For more metal buildings, click here, and to browse builders in your area or country, find them in our directory of metal buildings and homes.




