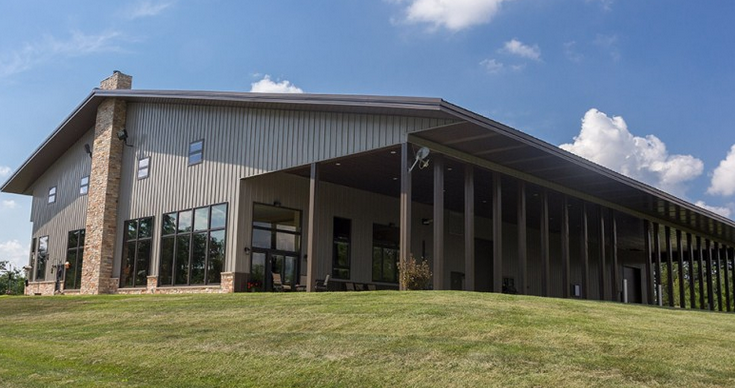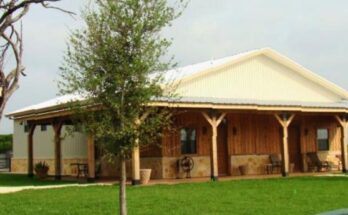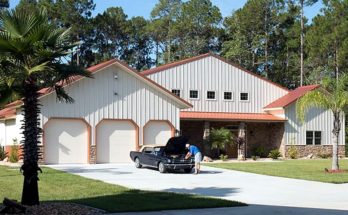This is a large modern space that appears to be on the list of alternative living options. It is industrial style, gray with many windows. Small windows on the second level and long windows at the floor level. Sounds like a house of someone’s dream? Yes, it also looks that way, but this space is designed to be anything you need. This spacious building can be a home or a hobby shop or both combined.
This metal building is durable and versatile, being made to be transformed into any type of space you’d like. A home/hobby garage is an option, a large family home, or a space that resembles a loft space for singles or couples that love to work where they sleep. The building is stylish with a large open porch, brick accents against the neutral coloring, and has the ability to be the kind of space that serves many varied needs.
Some more information about this metal building:
Project Number: 22-2891
Location: Rochelle, IL
Dimensions: 81’W x 26’H x 150’L
This home was built for Clyde & Nancy of Rochelle, IL
Special Features:
Morton’s Hi-Rib Steel
Cupolas
Porches
Wainscot
Windows w/ Shutters
Morton’s Energy Performer Insulation Package
Find more from Morton steel buildings, and the metal and steel design and build companies we’ve indexed in our Home Designers and Builders Directory. You can search the company’s name and look for builders near your area. And to see more metal homes, click here.

















