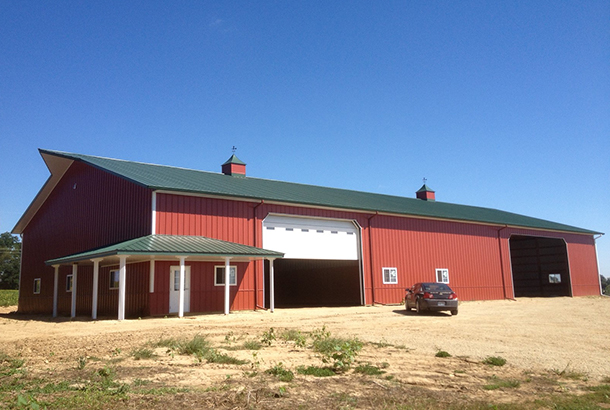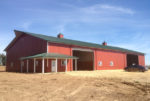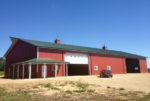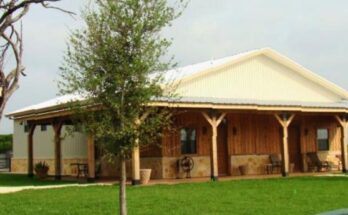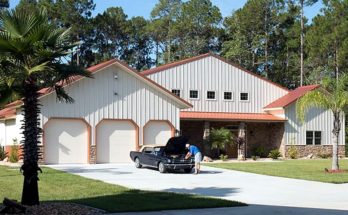This traditional red barn uses a modern building method: metal construction, for strength, durability, long-lasting re-usability, and economy.
These farm and ranch metal building houses are some of the many buildings being made by Lester these days. They caught our attention, so we thought we’d share them (as with all the images on our website, you can make them bigger by clicking on them — even the featured image).
There are just a few details available for this building. You can use the project number to talk to the builders about this design as a starting point. The idea here is that you’re going to have to talk to the builders anyway, but you can get an idea of what metal buildings are options by looking at what has already been built.
Project Details
End Use: Farm & Ranch
Building Type: Ag Storage/Shop
Location:
Pecatonica, IL
Dealer / Rep: Allen Miller
Project #: 218453
Notes: 4/12 roof pitch, Clopay overhead door, Hayfield windows, flying gable, hip porch, (2) cupolas
Dimensions: 60′ x 136′ x 18′
Primary Color: Barn Red
Secondary Color: Evergreen
Lester Buildings is a leading manufacturer and builder of custom pre-engineered, post-frame building systems for farm, livestock, equine, hobby, and commercial purposes. They also sell material-only packages. What sets Lester’s metal buildings apart? According to the company, “three things: a professional, collaborative planning experience from concept to completion; customization; and value.”
Find more from Lester metal buildings, and the metal and steel design and build companies we’ve indexed in our Home Designers and Builders Directory. You can search the company’s name and look builders near your area. And to see more metal homes, click here.
