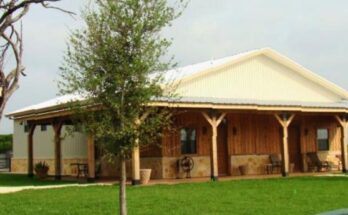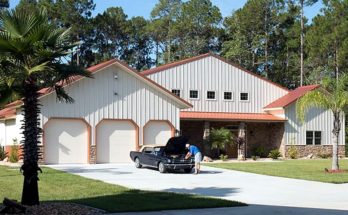Many people think about having a house out on a farm, and some of us already live out on farms and ranches or large pieces of land, and a lot of us also want to have a decent-sized garage or shop right at hand so we can work on our projects, or even do work from our residences. Barn houses and metal homes both are seeing something of a surge of interest lately, and a lot of shops are already built of metal or metal-framed. Metal homes as an alternative building method that allows for inexpensive, strong and durable buildings that can also be reused, recycled or modified later on, and barn homes are a traditional style of building people are liking for their own homes.
Here we have a combination: A stylish, livable space that might catch some eyes and a giant garage-style shop (with pool table) on a large piece of green land. The metal barn home here is designed and built by a company we’ve featured a number of times here on our site: Morton metal buildings — they do a number of different building types. And the job they’ve carried off here is one that I think will catch a lot of attention.
You can see from the photo above and those below (all the photos on our website expand when you click them) that the interior of this metal building home is also a comfortable, traditional style. But looking at the interior shots, I think a lot of you might agree that the shop space / garage on this metal house building is the real star of this construction project.
Some more information about this metal building:
Project Number: 22-2891
Location: Rochelle, IL
Dimensions: 81’W x 26’H x 150’L
This home was built for Clyde & Nancy of Rochelle, IL
Special Features:
Morton’s Hi-Rib Steel
Brick & Steel Wainscot
Acoustical Steel
Morton’s Energy Performer Insulation Package
Find more from Morton steel buildings, and the metal and steel design and build companies we’ve indexed in our Home Designers and Builders Directory. You can search the company’s name and look builders near your area. And to see more metal homes, click here.






