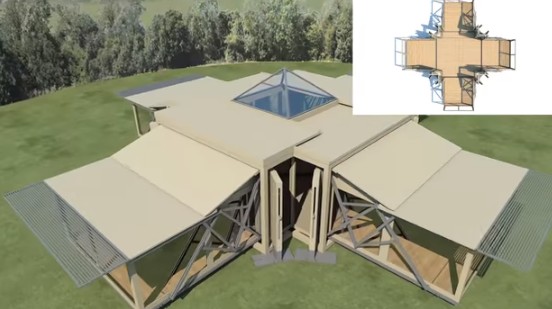There is no doubt that timber framing offers stability and strength. However, it can be quite costly and labor intensive. It is also usually not a one-person do-it-yourself kind of project because manpower is necessary. For those who want to achieve the same quality, modified post and beam frame is a great idea. This method is more lightweight and the joinery consists mainly of cleats and fasteners. The concept is that the boards wrap skeleton posts. To create beams, scrap-end blocking is utilized. This method is quite simple, less costly and perhaps a good alternative to timber framing.
A sturdy foundation is essential to ensure lateral stability. The posts should be erected about 10’ apart in a grid. Important elements involve choosing the right dimension boards for the beams, deciding on height of the beams and proper attachment of the cleats to the posts. Following a framing pattern is very important in completing the project as well as using the proper dimensions and making the right measurements.
With the right DIY instructions and knowledge in building techniques, modified post and beam frame can be an excellent alternative to timber framing.
How to Build a Modified Post and Beam Frame
1.Work with sturdy foundation like a pole foundation wherein posts are buried in the ground about 4’.
2.Construct posts about 10’ apart in a grid. If there is existing old structure, just remove rotten members.
3.Brace newly erected posts once they are plumb. Straighten them using ropes.
4.Use correct dimension boards for the beams depending on the distance between posts. Posts that are 10’ apart, 2×12 is typical measurement without vertical support.
5.Accurately measure distance on each post that will serve as the beam height.
6.Attach 2×6 cleats to posts vertically. For freestanding pole foundation, length of the cleats should be 2’ to 3’. The cleats serve as spot to set the large-dimensioned horizontal boards before fastening them and help in carrying the weight of the beams.
7.Raise the first horizontal board for the beam. Using a rope, raise the board if placement of the beam is high or if the board is heavy.
8.Fasten the boards using a combination of big nails and long screws (3”)
9.Repeat on the other side of the posts. Two more cleats and another horizontal board.
10.Support the beam using studs especially if there is perimeter stem wall. Notch out the top of the studs to interlock with the boards in the beams.
11.Continue framing around the corner using cleats, parallel boards for beams and doubled studs as needed. Follow the framing pattern through the perimeter.
12.Run 2×6 bracing in the opposite direction of beams.
13.Put X-frame over garage or barn doors to hold the weight.
14.Continue pattern of cleats, beams and blocking until the structure is stable.
15.When the frame is done, install the joists.



