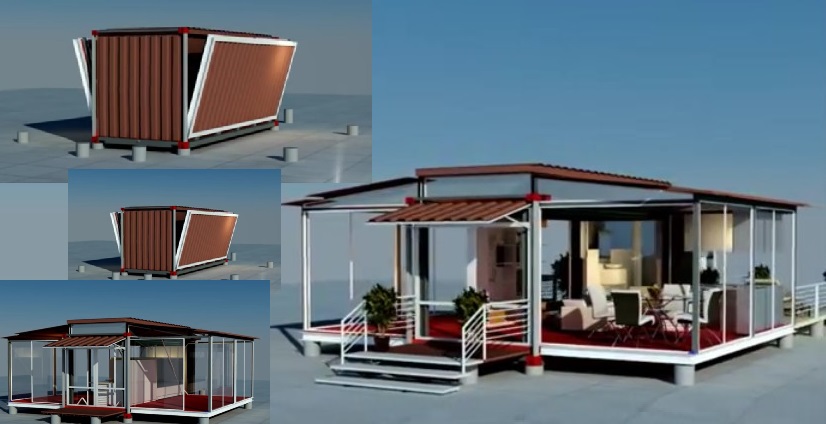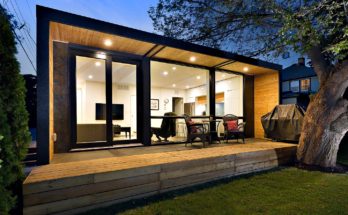What about if a small, 20 foot shipping container arrived at your prefab home building site on the bed of a truck, they unloaded it, and then it was unfolded like the picture above? From a small box, all the sides (and top) fold outwards for this modular home, and you wind up with a fairly spacious tiny home.
That’s the idea behind this prefab home concept called “EBS Block.” What is this idea? As the people behind the modular project put it, their buildings are “uniquely designed modular, prefabricated, fully functional portable house created from a 20ft shipping container.” They have designed several variations on the theme. Some for living in, others for basic commercial space, and others to host events. One of the main benefits of this little fold out prefabricated building would probably be that you could set up a house, business location or event almost anywhere.
Once the box is open, it measures around 6 meters by 8 meters by 3.5 (high). The total livable area is 54 square meters of prefab housing space, including the slide out bathroom and the other slide out — the kitchen.
According to the designers (and they have built a prototype), it takes about 5 minutes to complete the “unfolding process” for this modular. Besides the savings of on-site building, this particular idea also would likely reduce on-site assembly to very little.
They also include technology for thermal insulating, which, according to EBS Block, can reduce internal temperature down to 80% in comparison with outside the prefab house. This seems like quite an interesting idea, and we’ll keep you updated if/when these guys build more modular houses. You can see more of their work by finding them in our Prefab Home Designers and Builders Directory (click here).



