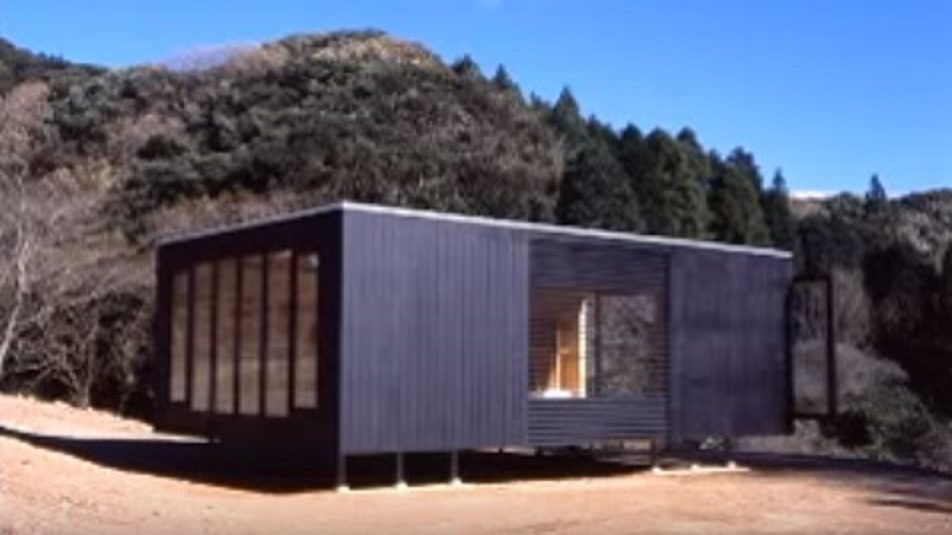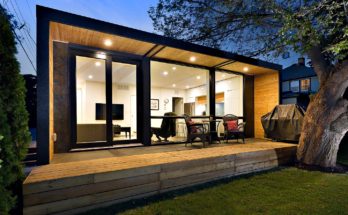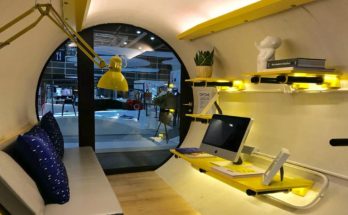It seems modular home design varies around the globe. Perhaps you might say, “Well of course,” but with such a simple starting point, I was a bit surprised to find modular construction styles based on culture. Probably I shouldn’t have been.
Here’s a Tokyo style of modular home, done by Mitsubai Tokyo. Of course, it might be hard to find something Japanese don’t do well, and this seems just another example of them making a harmonious, stylish product suited to the scale of its intended purpose.
It’s called Aero House, and its a studio-type modular design (just one room), but the company builds modulars so that they can be combined.
The price for one of these units is under $40,000 USD (In Yen, its 4320000), but they can also be purchased “semi-self-build” kit style for around half that amount, from what I understand from the site in their language.
Notable about this construction style for modular houses is the square is really accentuated, at least as I saw it. Also, while modular homes commonly sit on posts of some sort, the posts are made visible in this style. The building looks like it sits on small stilts, rather than trying to hid them. Besides the space itself, all there is is some shelf compartments and windows. The ceiling is left unfinished. Into this basic starting point, walls can be added to divide the structure into rooms.



