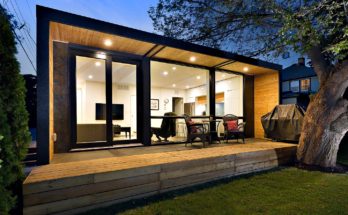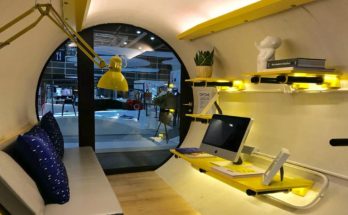This is the Zenkaya prefab house, a tiny prefab that can be moved in on the back of one truck. In this case, they set it up in a flat desert, as you can see from the photo.
The designer — Eric Bigot — offer these prefabs in various sizes. Which means, for this house design, various lengths. The width is always the same 3.8 meters.
They have a Zenkaya Studio model at 6 meters long, while the largest is a 2-bedroom prefab which is 18 meters long.
The one in the photo above is 15.6 meters, somewhere between the studio and the largest unit.
This unit reminds me of a paperclip, due to the single-piece (or so the finished unit appears to be) patio roof, roof, side wall, and surface, and the most distinctive element to this modular, the even square patio space (with ceiling patio lights).
One side of the unit (the version pictured) has an enclosed space for the bathroom, and then the rest has a wall of sliding glass doors.
Heat is provided by a small wood stove.
If the object is a simple structure surrounded by nature, moved to the location simply, do you need anything that isn’t included in this Zenkaya module house design?



