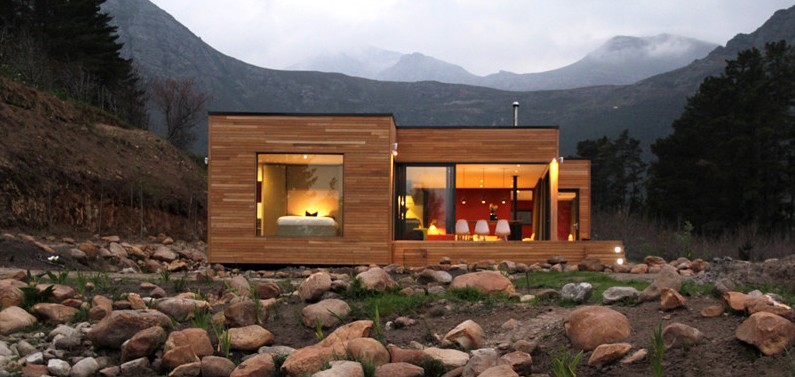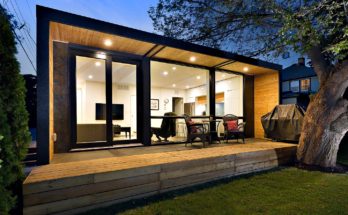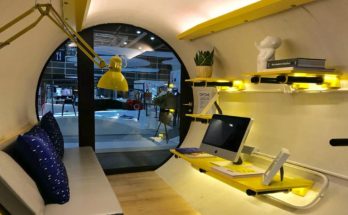While many prefab modular homes come in long rectangular units, this one comes in square units, each 5X5 meters. The basic concept of the modular construction is three such 5X5 blocks, and these are arranged to meet the specific needs or requirements of the client or their building site. One module is the living room, which also has a kitchen counter and table. Another unit is a bedroom with bathroom, and a third unit is another social area.
The whole thing is designed beforehand, working with the prefab home buyer, and is built off site, which helps the builders ensure a high level of quality in the construction while reducing building costs — common to most prefab home builds. The larger companies that produce many prefabs streamline their process (like an assembly line) to minimize costs.
The modular home units are then transported to the building site and assembled.
With the Ecomo home, they use high insulated, 220mm thick walls, and the same applies to the floor and roof.
The wood cladding for the building is North American cedar. The company installs LED lights, bathroom and electrical fittings, wood flooring and other amenities in the prefab. Each prefab house also comes standard with sliding aluminum doors and klip lok roof sheeting. These units start at around 12,000 South African Rand per square meter ($860 dollars per square meter), which includes everything from the foundation to the last coat of paint.
For more by Ecomo prefab hoems, find them in our prefab home designers directory (click here).



