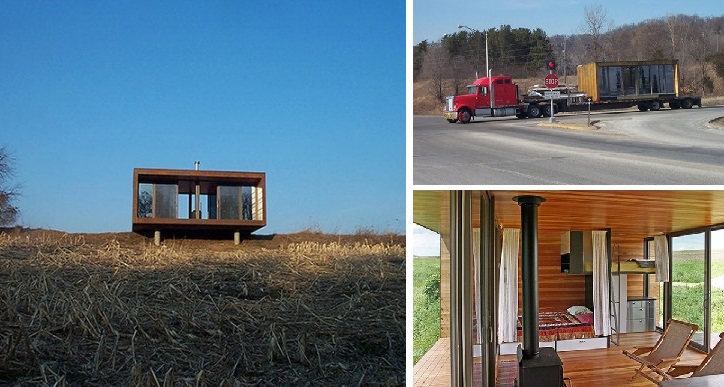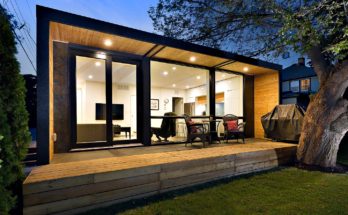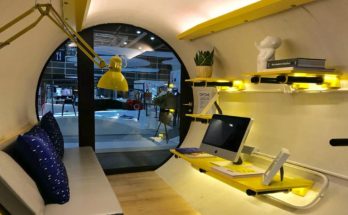Not everyone is looking for a large prefab house. Not everyone needs a lot of space, and there are disadvantages to large spaces, like heating costs. This prefab home design, which designers Alchemy Architects call weeHouse, is intended as a small prefab dwelling and comes at a smaller building cost than a lot of other prefabs.
It comes in on a delivery truck and can sit on simple blocking. The basic unit for this prefab is a single modular unit, and it can be expanded in size by more modules. It can be customized further by stacking the modules to create a second story.
These can be tiny homes, but they can also be used as cabins or guest houses, or even office units.
The construction is based on a wood and steel frame, and the design adds a lot of windows, floor-to-ceiling.
Inside, you see the walls, floor and ceiling are all wood finished — bamboo, a popular prefab home building material because of its cost and eco-friendliness.
It also can be equipped with a full bathroom, kitchen, closets, and more, although not every buyer needs these things (especially since some buyers use these as guest houses, offices, and studios). The prices start at $125 per square foot. To find out more about Alchemy Architects, visit our directory of prefab home builders and designers.



