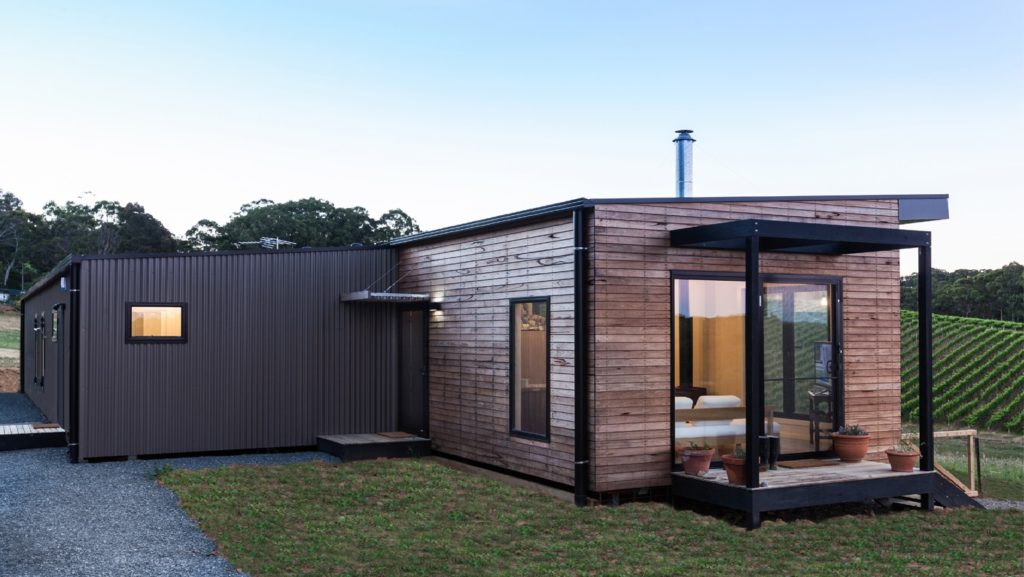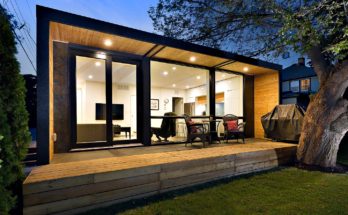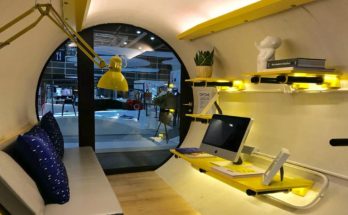One of the biggest pluses when it comes to building a modular home is that the layout isn’t set in stone, right? That’s what the home owners of this prefab house thought — it’s a three bedroom set in a rural location and the family who bought it thought that they might expand their home in the future, while they already had two kids when they bought it.
Not only do prefabricated modular homes allow you to customize the layout when you first put them down on the building site, but you can move the pieces again as necessary. Whether this means taking away a piece or two that are gratuitous, shifting pieces around to find a better layout, moving the whole prefab house to another location, or adding to the house to make it bigger.
The prefab modular house it the photo above was termed “Summertown” by the designers. It’s a 3 bedroom, 2 bathroom modular with a library / living area, a kitchen with walk-in pantry, and a dining area. What might be interesting to at least a percentage of you out there is the library. Not a very common feature to add to a prefab smallish house, because one of the goals of people who buy modular homes is often to economize on space as much as possible. But for book lovers, the idea of parting with their libraries is not a very pleasant idea. I suspect a lot of us would rather pay for storage to keep our books than get rid of them.
The location for this particular modular house is the Adelaide Hills of Australia, and it’s designed and built by modular home builders Archiblox, who have a number of customizable prefabricated modular house designs to look at.
A couple of the features of this particular modular house layout: the large open kitchen with walk-in pantry; the living room that looks out over the valley (northern aspect); and an air lock / boot room for the rear entry — which saves money on heating and cooling.
The design also incorporates external sun shading, cross ventilation opportunities, strategic use of thermal mass, lots of insulation in the walls, double glazing, and good seals — energy-consideration was a major thought for these modular home builders, by the looks of it. To see more of Archiblox’s work, find them in our directory (click here).



