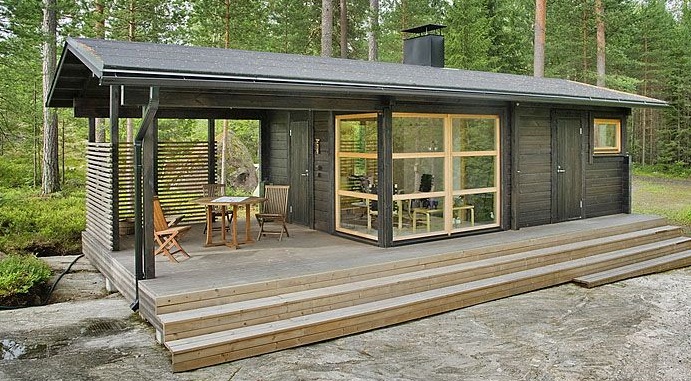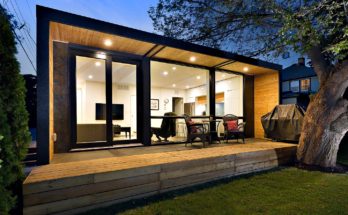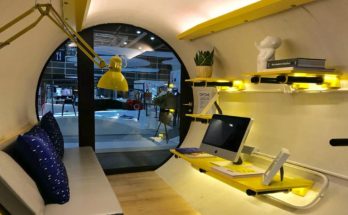These modern prefab houses are termed “sunhouses” by their designers — the company has the same name — and they’re meant to be elegant home or cabin designs to be set in the countryside — like a modern villa.
The exterior of these prefab houses are designed with the landscape in mind. They wanted to maintain the character of whatever landscape or setting the house was located in, without disturbing it too much with the addition of a house.
What do you think? Do these designs “hide” in nature? A lot of these “sunhouses” are set on farms. Some are also on the waterside — mostly in Skandanavia where the company is located, but they produce prefab houses for anywhere in the world. And even if you don’t end up buying from that far away, their design ideas are worth a look before making a decision about what type of prefabricated or modular house is the right one for your needs, whatever they are.
You’ll probably notice from the photos of these prefabs that the decking is an important part of their design. Some have an exterior deck, and some use the entire space of the platform for enclosed space — in these ones, there is often a long wall of glazing which can also serve as a semi-open space like a deck.
The particular prefab design at the top is Sunhouse’s “Slimline” house series. They’re built low and have narrow bodies so they fit in well in most small-space locations. They’re meant, as I mentioned, to be hard to spot from outside, but from inside they’re meant to provide an open view of the nature around. To see more from Sunhouse, find them in the Building Homes and Living directory.



