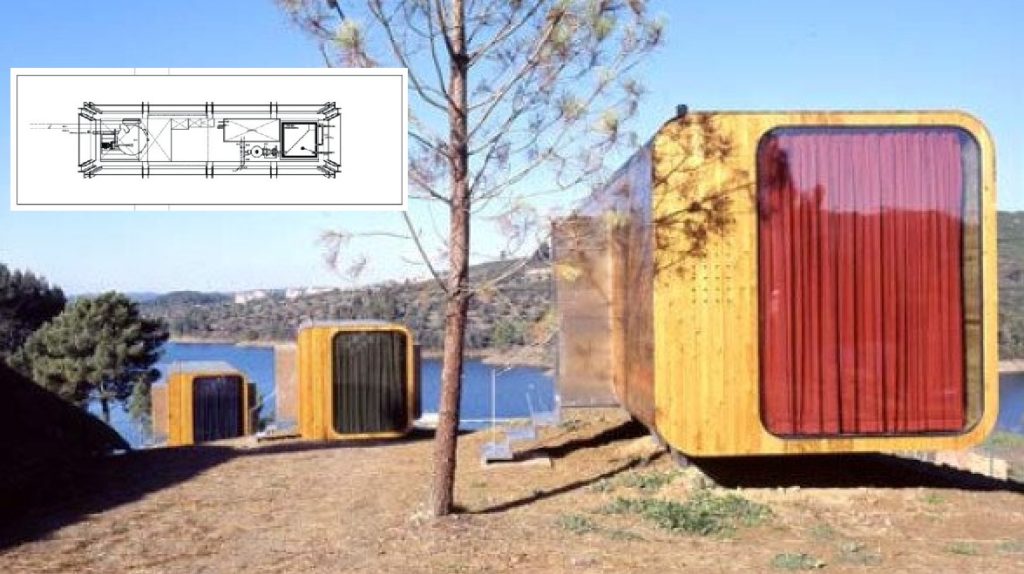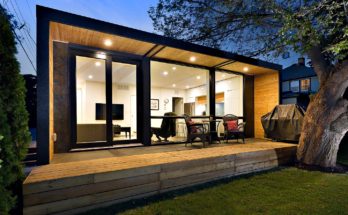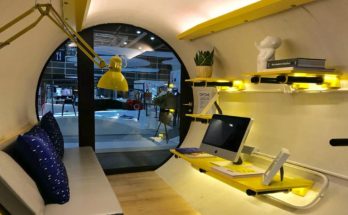We’ve seen traditional-style prefab houses, and we’ve seen modern prefab home designs, but now we have another little category to look at: retro style. I don’t think I’ve seen a prefab like this one before, or prefabs built like this either. The style is a box, but rounded corners gives it that interesting look. Then for building style, they take a stack (like a deck of cards) of rounded square “ribs” and then just put framing between these ribs to form a tube. Interesting prefab idea all around.
This new type of prefab house was designed and built to address the problems of temporary housing, and it takes into consideration the landscape around while also being useful — if the prefab buyer wants — as a bar, small shop, guest house, or cabin rental.
The idea with the ribbing is that this prefab design is meant to be a module that can be “repeated,” ie extended almost indefinately. It is a concept the modular home designers refer to as “functional metamorphosis.” It’s meant further to be used in rural or urban situations, and merge well with other industrial and residential industries, such as sewerage, electricity, foundations, water, etc.
It also takes into account energy saving — it’s eco-friendly — and it does this through its materials, construction processes, and the use of photovoltaic panels — solar power.
As a structure, it can sit on areas not usually possible for traditional housing. It just sits on simple blocking and the house “tube” sits upon long “rails” atop the blocking.
Because the design is basically “squares,” this prefab modular house can be stacked, set in rows, or set on end with other prefab units.
As designed, the prefab comes with solar panels, lighting, utility outlets, phone, computer, and security systems.
It has a water supply for the kitchen and bathroom — a tank and pump located in the “technical area” below the prefab’s living space (see pictures). As pictured above, the unit is 27m2, and uses a 500 liter water tank (which is enough for three days).
This design is the work of architects Michele Cannata & Fátima Fernández. To see more of their work, find them in the Building Homes and Living directory.



