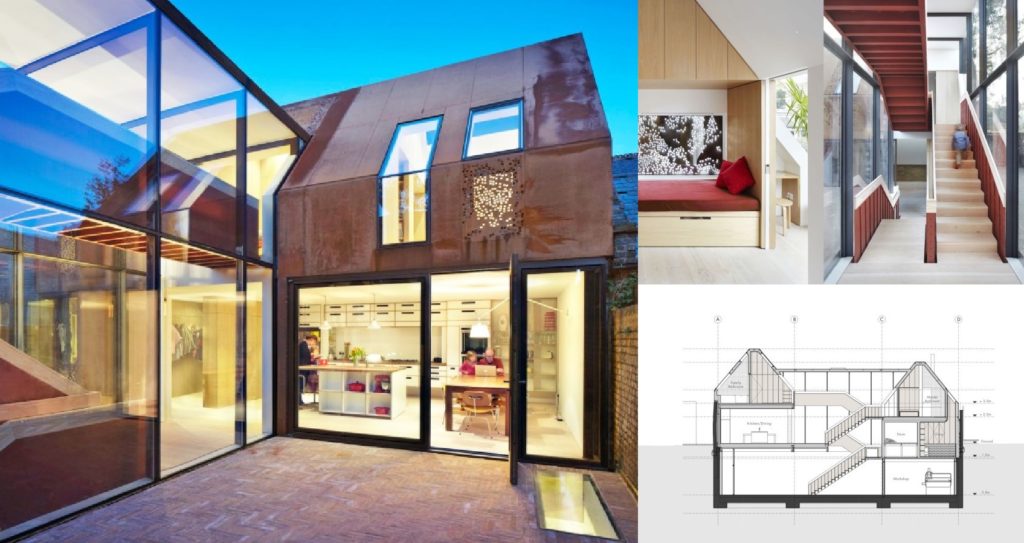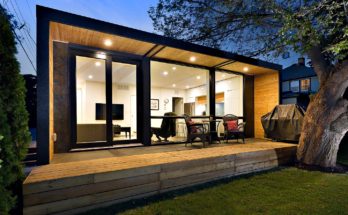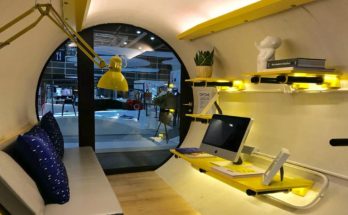Steel is actually one of the materials considered when looking at prefab homes. There are steel structure prefabs, and companies devoted to metal prefabs. In this case, as you might have been wondering from the photo, that steel is weathered steel panels used to give a particular aesthetic to this prefab home.
The prefab structure is an award-winner: It got the 2015 RIBA London Award for Piercy and Company. The modular home is termed the “Kew House” by its designers.
It’s a four-bedroom house. Part of the reason they used those weathered steel prefab panels is to make their design suit the surroundings: Kew Green Conservation Area in London. For example, the neighboring buildings also have that same roof pitch.
Underneith the prefab roof sheets is insulation that has been bonded to the underside.
It was also due to the specifications of the prefab home owner — a structural engineer and boat-restorer himself.
From the design, natural light flows through the glass passageway to brighten the interior of the hosue. more light comes in through perforations put into the steel panels, giving it a dappled look and dappled lighting scheme.
“Kew House was an experimental build, driven by the architect’s and clients’ shared interest in a ‘kit-of-parts’ approach, prefabrication, and the self-build possibilities emerging from digital fabrication,” the desigers said of their prefab design. “CNC milling and an on-site joinery workshop were used to create a bespoke fit-out that could be installed by the client and a small team of architecture graduates.”



