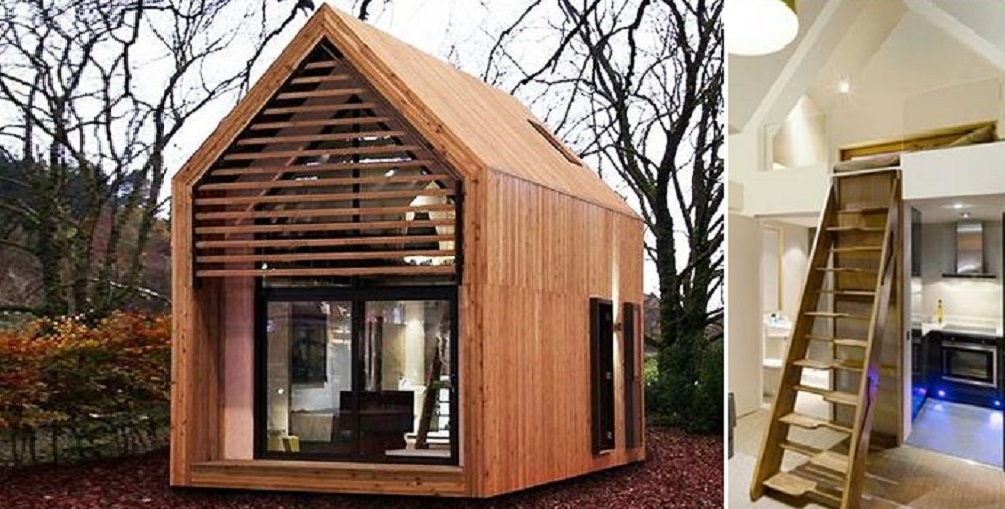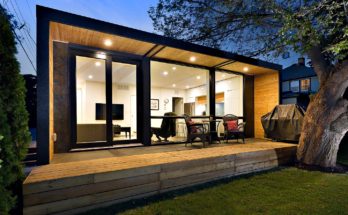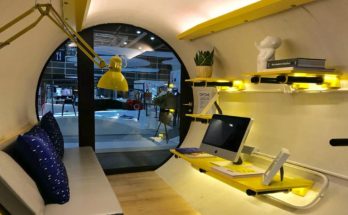The little prefabricated house I want to write about today is the smaller version of prefab house designers Dwelle’s “01” model, which is the model you might usually see for them, and I’m pretty sure the picture above is the 01 Dwelle, although they look basically exactly the same — they’re just different sizes.
Dwelle’s 01 is a (just under 5×10 meter building (outside — inside, its 4.1 x 8 meters), with a 4.5 meter height — considered a large living space by the company, and it has a fully fitted kitchen and shower room. There is also bedroom (in the mezzanine) space with storage, a desk, and a dressing table).
Dwelle markets the 01 as a prefab structure that can be used as a small home, but also as a holiday house, guest house, rental unit, office, gallery or pavillion.
With their “little Dwelle” model, also called the “02” model, Dwelle aimed to design a living space that is as small and affordable as possible, whilst complying fully with Building Regulations and mortgage requirements
They also picture this smaller space as a holiday house, beach hut, office, playroom or guest space.
A note on using these types of prefab buildings: they can also be sunk into the ground, which means you could if you wanted have them as “permanent developments” as long as other requirements are met for that kind of structure (ie it can’t be a separate, self-contained living space). The shell for these smaller units are 45,000 pounds (around 65,000 dollars), and fully outfitted as a full project they’re quoted at around 75,000 pounds (ex VAT). (The larger 01 model is 65,000 and 100,000 pounds.) This may seem a bit pricey for a small space prefab house, but of course, there is the savings of not building on site, and the benefit of easy transportation of the unit from place to place. To see more of Dwelle’s work, find them in our prefab directory (click here).



