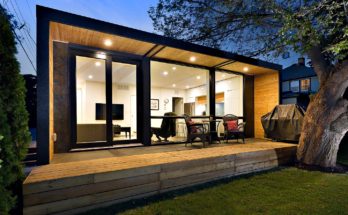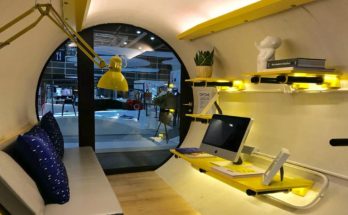For more about Outdoor Showcase’s work, find them in our barn home and kit homes directory.
Solar-powered Expandable Eco Dwellings: The Prefab Homes Of The Future
What will the houses of the future be like, and will there be more prefab homes everywhere, being moved from place to place? This is one prospective future eco-home, called the SEED (Solar-powered Expandable Eco Dwelling). The purpose of this prefab home that expands is to combine the benefits of a small house (especially transport ease) with the comfort of a larger building. In a short time, this prefab house once planted (it is a “SEED”) can expand into a dwelling several times the size it was when it arrived.
There are solar panels for up to 8KW, allowing the prefab home owner to select battery storage sizes. There is also that 360 degree glazing, so whoever is in this future prefab home can see all around them all the time. The plan also includes a bathroom with shower and toilet and facilities to trap rainwater to increase the sustainability of living there.
Solar power is making headway, not only in small prefab designs like this one, but in cars and other vehicles, business office buildings, solar farms, and a lot of others. Recently, the U.S. government published a Solar Progress Report (published by the White House), in which they pointed to a number of solar energy improvements: a steep decline in technology costs (60% reduction in 3 years for solar panels), increased deployment of the technolgoy on public lands and buildings, growing creation of jobs in the industry (up 50% in 3 years):
Steep Decline in Solar Technology Costs: Since the beginning of 2011, the average price of solar panels has dropped more than 60% and the price of a solar photovoltaic electric system has dropped by about 50%. Solar is now more affordable and more accessible for more American families and companies. In fact today, PV solar modules cost about 1 percent of what they did 35 years ago, and six of ten major U.S. homebuilders now offer PV as a standard available feature in new construction.
Deployment of Solar on Public Lands and Buildings: Five years ago, there were no commercial-scale solar energy projects on Department of Interior lands. Today, the Interior Department is on track to permit 20 GW of renewable energy projects on public lands by 2020; the Defense Department has set a goal to deploy three gigawatts of renewable energy – including solar, wind, biomass, and geothermal – on Army, Navy, and Air Force installations by 2025; and, as part of the Climate Action Plan, the Federal Government overall committed to sourcing 20% of the energy consumed in Federal buildings from renewable sources by 2020.
Creation of Solar Jobs: According to industry analysis, solar now employs nearly 143,000 workers in the United States, a growth of more than 50% since 2010. Jobs in the solar industry increased by more than 20% last year alone.
Taken together, a this little prefab conception can be seen in context: there is a growing movement towards making a lot of our energy solar powered, while many people are building smaller, more economical and environmental houses — tiny houses, modular construction methods, prefabrication, green materials, environmentally friendly water usage. The overall trend may lead to the conclusion that in the future these expandable solar-powered prefabs might play a larger role, rather than just being a novelty which they are for most of us today.
Features include:
– Wheelchair access
– Up to 8kW of solar panels
– Your choice of battery storage sizes
– Options for shower, toilet and plenty of storage
– Option to trap water for sustainable living
– 360-degree viewing windows
– Reduced fuel consumption
– Expands in a few seconds
– Available without any interior allowing you to design your own
This prefab expandable home is designed by Prodengin. For more of their work, find them in our prefab home designers directory.
Steel Frame Cabin Kit Home 3 Bedroom from $11,698
Has anyone seen these kit homes popping up on online stores recently? This is just an example. I’m not sure what to make of them, and hoping the community will have some feedback on what the product is like. Apparently, though, these are steel frame cabin kits (ie the frame kit only), but for a 3-bedroom house that’s almost 900 square feet. The manufacturer is CSC Building Systems, out of Sunnyside, Washington, for this particular model (called NS1842).
According to the builders, “Framing members are 2-0″ on center so standard 4′ x 8′ OSB panels may be installed on the outside of the frame and standard 4′ x 8′ drywall sheets may be installed in the inside of the frame. The wall framing members are 4″ in depth and the roof framing members are 6″ in depth, which would allow for 4” of insulation in the walls and 6″ of insulation in the ceiling, without additional furring strips. This house is designed to be built on a concrete slab. Crawl space floor systems are available.”
Specifications:
First Floor 576 sqft, Second Floor 320 sqft, Total 896 sqft
3 Bedroom
2 Bath
Ground snow load 40 lb sqft Wind load 110 mph, floor load 40 lb sqft
(Frame kit only; does not include roofing or siding.)
Price included certified Engineer Stamped drawings and Engineer Stamped foundation design. We have engineers licensed in every state.
What is INCLUDED with this Kit?
Complete Galvanized Steel frame for the roof, walls, and second floor
Galvanized Steel door frames and window frames as per this plan. (field cutting required)
Structural Bolts. Braces, and screws required for assembly
Plans for assembly (3 copies)
Engineers Stamp Cabin drawings and foundation design.
Everything to build the CSC1842; Frame only.
I don’t know. Sounds like an affordable option, considering though that you have to assemble it, so you’d either need to be pretty handy and athletic, or you’d have to bring workers in to do the job. Should we cover more of these kit homes? Find more from CSC Building Systems, and the metal and steel design and prefab companies we’ve indexed in our Home Designers and Builders Directory. You can search the company’s name and look builders near your area. And to see more metal homes, click here.


















