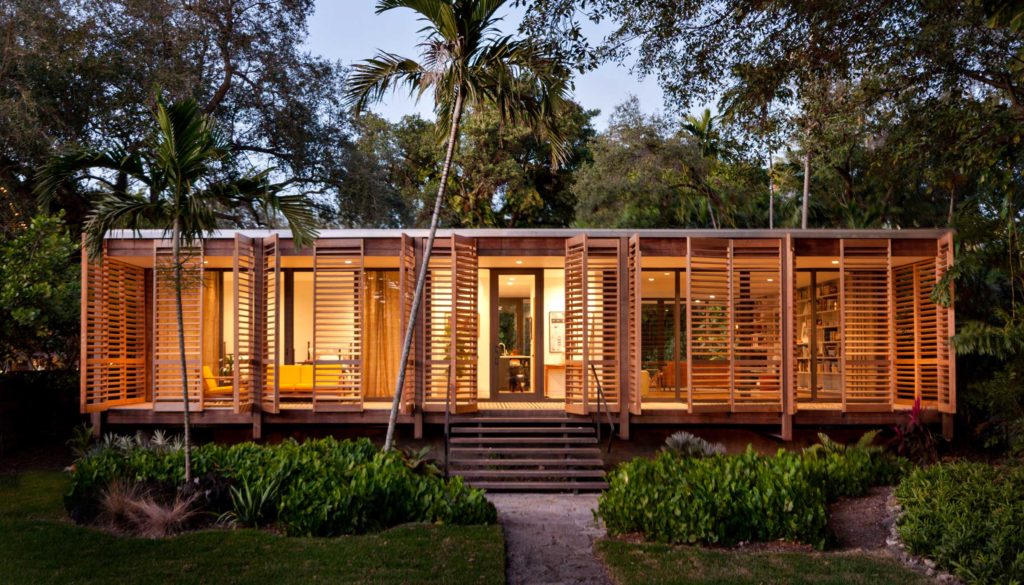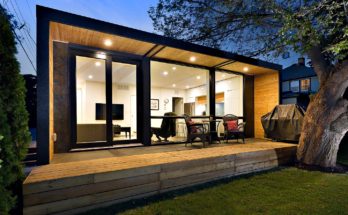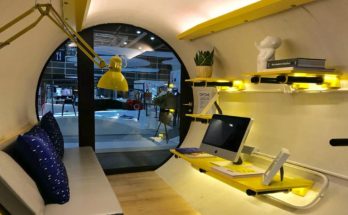What about a prefab home that sits in a tropical jungle, but actually the jungle sits in the middle of the city? Would that be an escape you could get into? Well, that prefab house has been built, and I guess anyone else wanting to do a similar thing could use this as a template. Those in colder climates might be advised to beef up the walls a bit, add some insulation, and actually take heating seriously, but for the large number of more equatorial region people, a design like this might be what you are looking for. This modular home is based on a traditional building style, as well, although the appearance may look modern to people not familiar with the style.
This particular prefab home is set in a fairly jungly area within the semi-tropical state of Florida, believe it or not. And it’s in a style referred to as “Tropical Modernism.”
This prefab house is raised 5 feet off the ground and,as you might notice from the photograph above, has a long section of glass — 100 feet of continuous glass: 50 feet which crosses the full length of the front and rear, and 4 arrangements of sliding glass entryways. With this much glass, the house can be very open to its surroundings, controlled or modified by curtains or drapes.
In addition, the prefab house has 800 square feet of open (outdoor) living space. The listed area for the modular is 1,500 square feet.
The work was done by Brillhart Architecture. Like with a lot of prefab and modular buildings, they partly based their design concept on economy (both environmental and money):
“The design for our house relies on a back-to-the-basics approach – specifically studying old architectural models that care about good form but are also good for something. Each design decision was organized around four central questions that challenge the culture for building big: what is necessary; how can we minimize our impact on the earth; how do we respect the context of the neighborhood; and what can we really build?”
How many of you recognize that image up top — I mean the architectural style? It has been popular architectural layout, particularly in Florida Cracker buildings, for over a century. It’s called the “Dog Trot,” and its a part of American Vernacular architecture, and now its being adapted to the prefab and modular home building style. For more by Brillhart Architecture, find them in our directory (click here).



