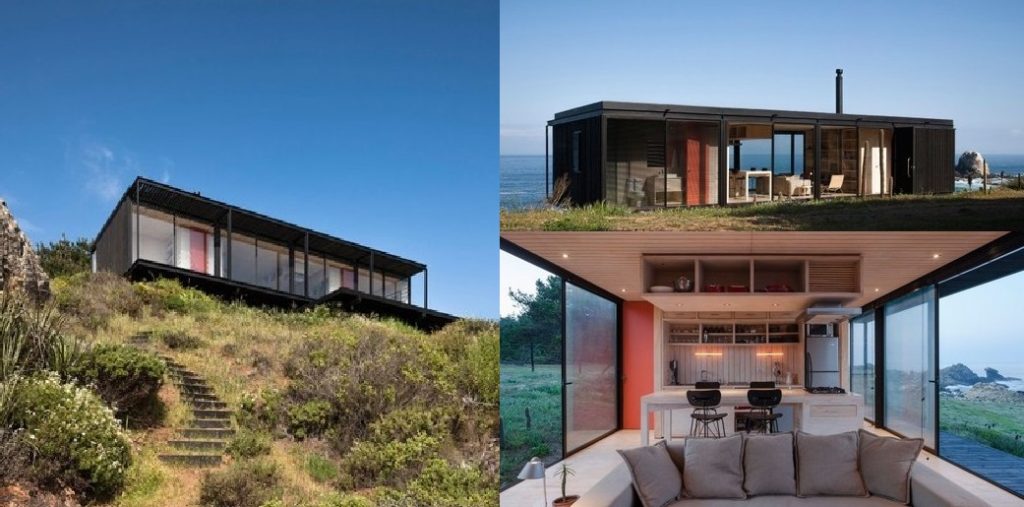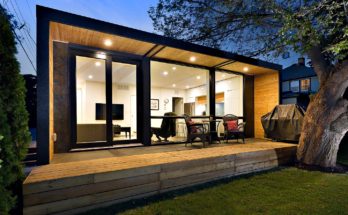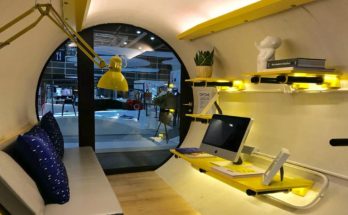This fairly simple prefab house layout seems well situated to its location. it has a lot of glass, to let light in on all sides, and the glass can be opened to cool the interior. It has more sheltered interior spaces for privacy as well. And the layout outside and in is basic and easy to understand.
This prefab modular house is the work of Felipe Assadi. One of the interesting things about this particular build is the set up time. After they built the prefab elsewhere (they take around 45 days), it was transported to its location in four hours, then set up (built on site) in six hours.
That means that all told, once someone orders one of these, they’re ready to move in within two months — or a month and half, if this particular set up is the guide.
If we were talking about a one-piece modular home it might be another story, but this one was shipped in four pieces. Each modular piece is 20 by 11.5 feet.
Once assembled, the four modular units of this prefab house formed three bedrooms, two bathrooms (yes, two), a dining room, a kitchen and a living area. There’s also areas or a pantry (with washing machine).
They set up the interior cleanly as well. It has a sqaure-y, boxlike impression to it, as you might expect by the modular construction method, but finished with long glass broken by vertical columns, thin ceiling lumber, and square counters, shelves and book cases. The decoration in this one has a modern look, with lightweight deckchair-style chairs and a simple couch. To see more of Felipe Assadi’s work, visit our directory of designers and builders of prefab homes (click here).



