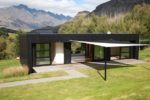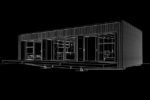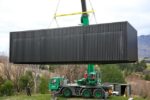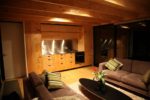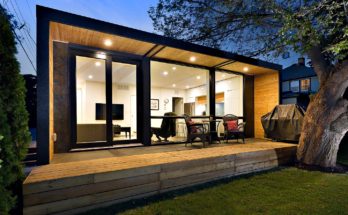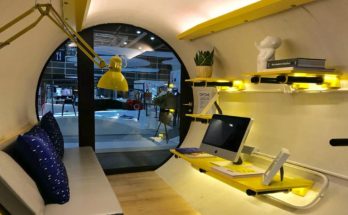When prefab home shoppers want to save money, one of the ways they can do it is to reduce the costs of transporting and positioning their modular building. Prefab home builders approach this part of the procedure from a number of ways. This particular company designs with simple transportation and crainage in mine.
This prefab design is built to resist extreme weather, whether cyclone or earthquake or whatnot.
They’re also built to serve modular buyers in a number of ways, only one of which is as a small primary home. They also can be used as holiday cabins, beach houses, rental units, guest spaces, offices, and temporary accommodation.
As you might guess from just looking at the picture above, the design of these units is very simple and basic, which makes it as easy as possible to transport and place them. The low maintenance powder coated steel shell can be made entirely secure by four folding decks which enclose the building and operated by remote controlled electric winches.
The interior is also simple. Square, wood-clad cabinets, roof and floor with a lot of segmented glazing all the way around the prefab home is the order of the day here.
2016 note: Bachbox is currently not actively producing their 4 and 7 series modular homes. They are only asking people to “register their interest” and they are working on a larger 8-series modular home. Anyway, there is an increasing number of prefab and modular home designers and builders to see their work and chose from. We feature a lot of them here, in fact. See our directory for more information (click here).

