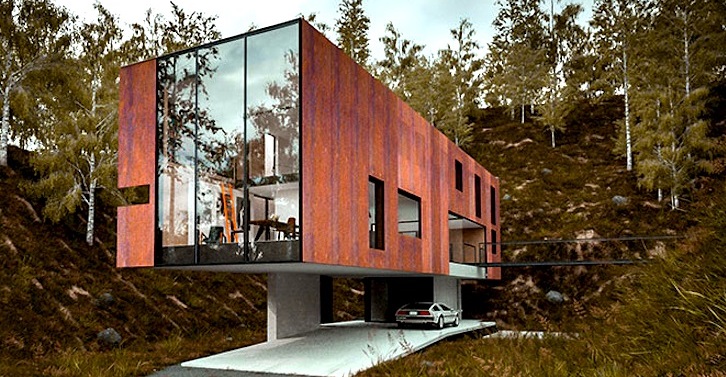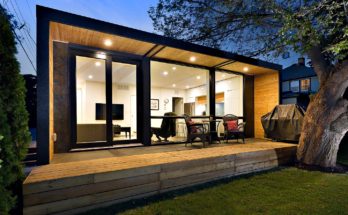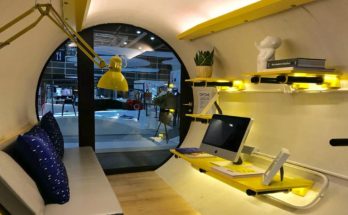This prefab house, which sits in a quarry in South Wales’ Brecon National Park, was built for a photographer — and vocally so. The house was dubbed by its designers (Hyde Architects) “House for a Photographer.”
One aspect of the design is that fully glazed prefab module end — pictured in the photo — which the designers likened to a camera lens.
You might also notice that that glazed end sticks out like another of the modular homes we featured here recently, where a cantilevered second floor was used to reduce the footprint on a small plot of building land (which was also on a steep slope in the case of the other house).
The large glazed window side is considered by the prefab house designers collect light and focus views from within the modular home’s second first and second floors.
Another design idea they used in this modular home which might interest you out there who are thinking about how to build a prefab house: But lifting the house off the ground like they did — notice the fairly unusual stands used under the house block — they create a sense of “lightness” for the structure. Also, they consider that there is a certain dramatic tension that accompanies building in this style.
What do you think?



