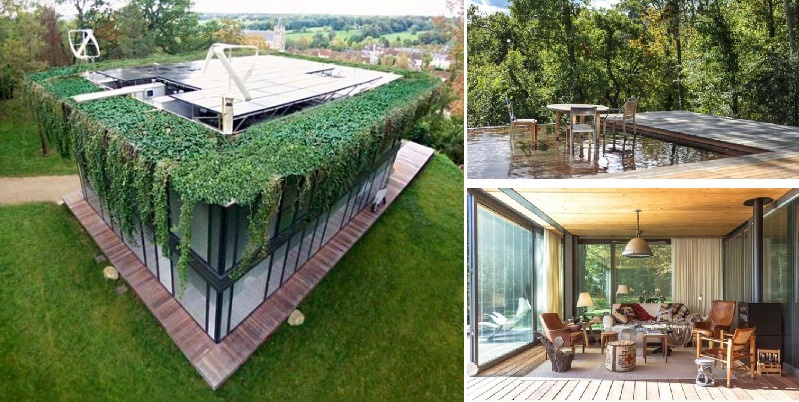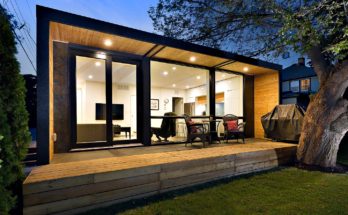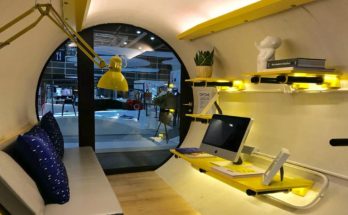Would you say this prefab house had a technology-based design? Would you say this prefab house had a classic design? Those two things, technology and classic looks are part of what the design team behind this prefabricated home were aiming at.
One of the most notable things about this prefab house design, perhaps, is that roof. The roof is beveled out and overhung with greenery. This is part of the green prefab design. That bevel hides the rooftop solar, thermal and wind systems, which make it so the house produces energy. In some cases, the energy production for these prefab houses is more than consumption, and in any case makes the energy costs of the building cheaper.
The design comes in two basic prefab designs — one is a one story and the other (pictured above) is a two story. The design is the work of a collaboration between Philippe Starck and Riko, and they call it “P.A.T.H” for Prefabricated Accessible Technological Homes. They emphasize the technological, used in the service of eco-conscious building.
While they do this, the design also aims to be “classic” in look. Neither the technological nor the classic is intended to dominate the other.
This prefab home takes around half a year to deliver to the site, then another 3 months to assemble and finish it. It isn’t one of the quick, basic prefab houses — more tending toward the upper end, even luxury. The cost? Around $3,000 to $5,000 per square meter. Between the two different prefab house designs under this project, there are 34 combinations of the modular arrangements, and they make prefabs from 140 to 350 square meters in size (from 1-8 rooms).
To see more of Philipe Stark (S+Arck Network), find them in our directory of prefab home builders and designers (click here).



