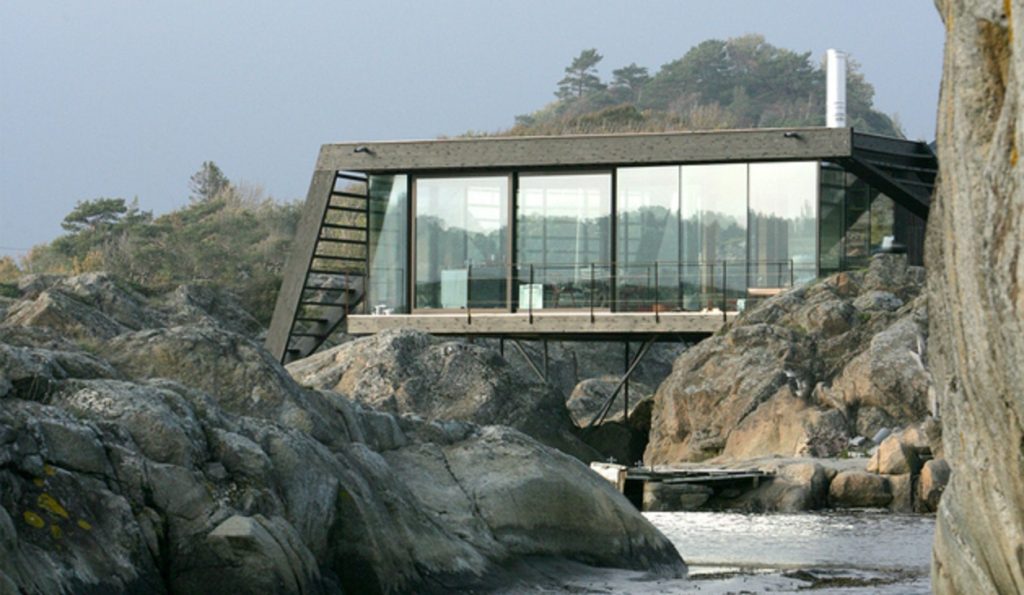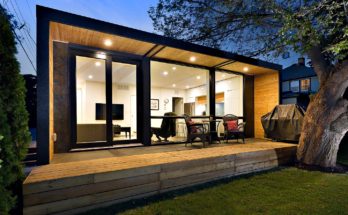In primitive Polynesia, water was the road, and for this prefab house, the situation is similar. Accessed only by boat, this modular summer cabin sits atop the coast of Norway.
Besides the unusual transportation requirements of the location, this prefab site would have been a tougher location to build on in years past. It’s built atop craggy rock. Modern technology, though, includes steel stilts that lift a prefab home above its site. Some prefabs use this method to preserve and protect the nature underneath — like in the case of forests — but this one does it pretty much out of necessity.
The modular construction is situated on an island near Helgeroa Village in Norway. Like most waterfront property, strong winds have to be considered in the construction.
The prefab cabin is basically two parts: there’s a modular for the bedrooms and bathrooms, and another one that connects to it which is purposed as a social area.
To let in a lot of the scenery and light, the prefab house uses a lot of glass. The woods used are pine, and the prefab designers included concrete and brass (for fixtures) into the plan. One particularly interesting feature is the cut slats that provide shade in different degrees outside the windows of the bedrooms (photo).
The prefab house was designed by Lund Hagem and they call it “Cabin Lille Aroya.” See more of Lund Hagems work by finding them at our prefab designers directory (click here). The photography is by Alexander Westeberg and Lund Hagem.



