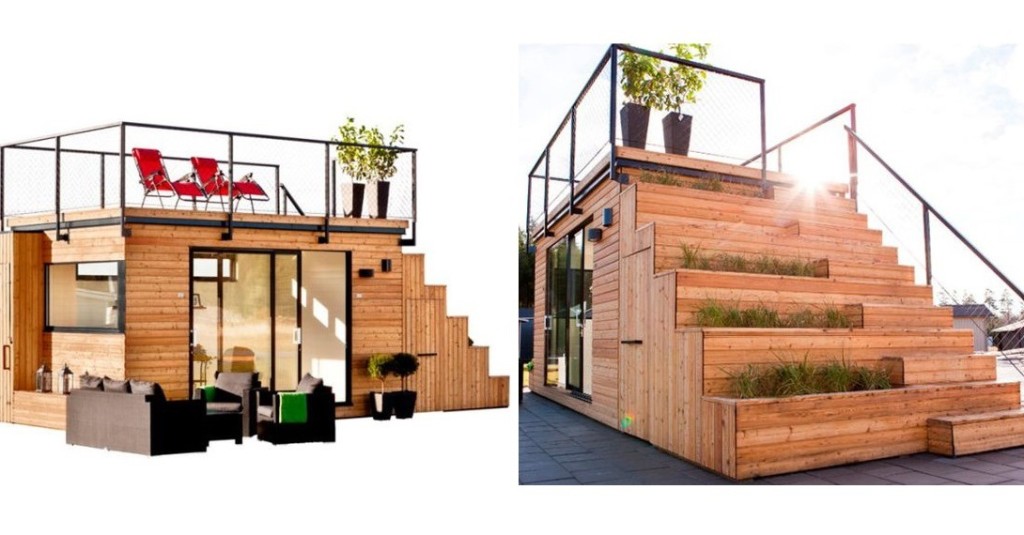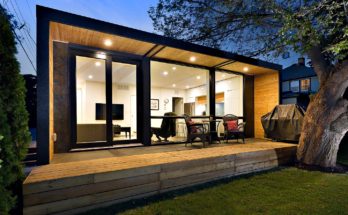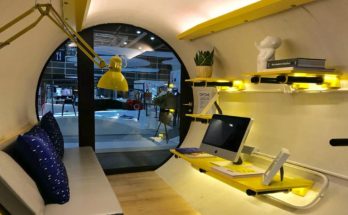Prefab home buyers have one major thing to consider, after the price of their prefabricated structure, which is space! What about expanding space by using the roof? And not just the roof, the side of the building? This is the idea explored by the prefab house designers at Belatchew Arkitekter.
This prefab is called “Steps,” and the most standout feature of it is, as you can see from the photo above, it has a rooftop terrace.
It also has small garden beds along the side of the house where the staircase is.
The overall appearance of this prefab house is kind of like an outdoor shed, maybe mostly because of those 2X4 doors that go into the stairwell and the side of the house.
As far as a house goes, this prefab might be a little small but there is definietly enough room to sleep in it. Maybe a futon or something, or you could put a cot in the stairwell area (as it is that stairwell area is for a slide out trolly) and leave the main room for socialiazing.
It also has an outdoor kitchen with sink. I’m thinking this prefab cabin has socializing in mind.



