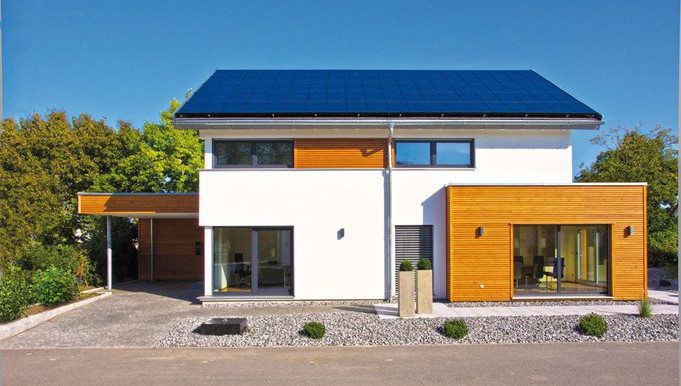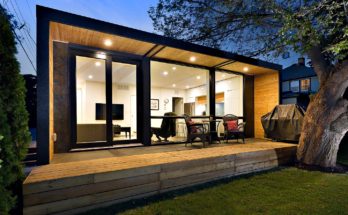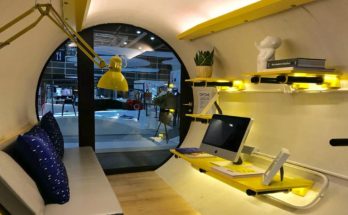This is an example of a beautiful prefab house with a lovely traditional sloping roof. The sloping roof gives this home an elegant look on the exterior that can match the interior as well. Prehab homes are extremely versatile these days with various exterior additions and a multitude of interior floor plans. Casa Prefabbricata has created this stunning look of a traditional home from a prefab home plan.
Prefab homes are more durable than ever and make great economical choices for families in a time when many homes are financially out of reach for many people. You can design your prefab home any way that suits your personal needs, simply consult with your realtor and home builder.
Stats:
insulated exterior walls
Interior walls
Construction roof structure
Windows and doors of the terrace
Additional Details
Prefabricated House 199: 59 250.- € + VAT
Transport in Italy: 6 200.- € + VAT
Installation in Italy: 15 000.- € + VAT
Total cost: 80 450.- € + VAT
Features
Bathroom
2 story home
prefabricated house
open kitchen
wooden facade
carport
sloping roof
Check out the gallery of photos below (all images on our site are expandable, even the featured image at the top).
Find more from Norges Hus, and other prefab builders we’ve indexed in our Home Designers and Builders Directory. You can search the company’s name and look builders near your area. And to see more prefab,click here.







