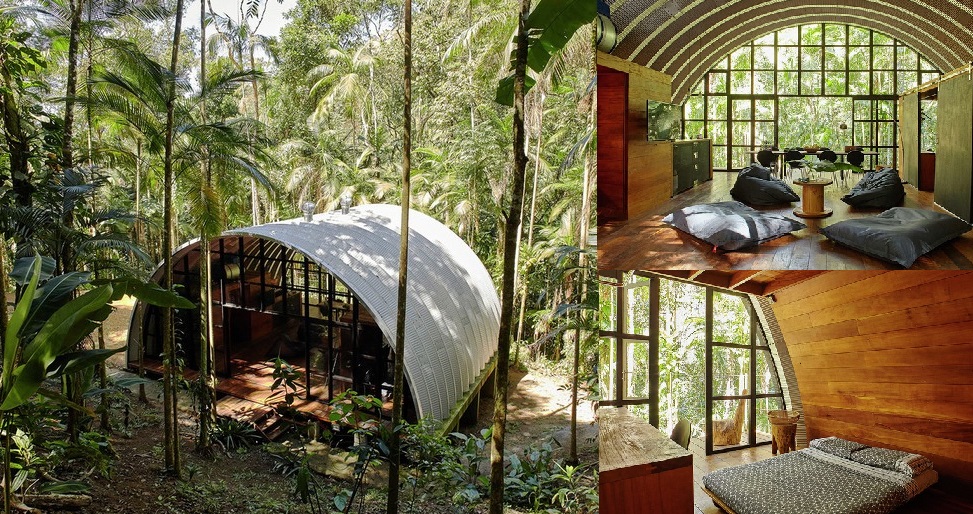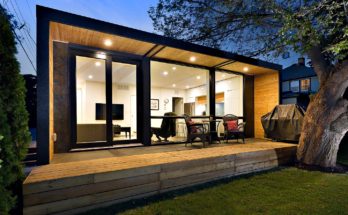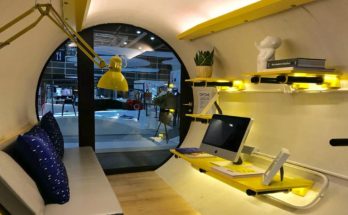When it comes to prefab homes, and steel prefab structures more specifically, many people consider a single piece, continuous roof that resembles a half-barrel. You might be familiar with the way these parts are repurposed from industrial usages, but that’s not the only reason modular and prefab house builders are using them.
A benefit of the arch is that they are stable. They’re self-supporting. When they’re used as the covering for a dwelling, they eliminate or reduce the need for interior roof supports. In the case of the prefab home pictured above, no interior supports are needed. They used a Galvalume sheet for this prefab, which is a carbon steel – aluminum – zinc composite material.
It kind of reminds me of A-frame construction in this way. And like some A-frames, this prefab half-barrel has completely glazed sides (without even support beams).
The house in the picture was designed by Brazilian Atelier Marko Brajovic, and he refers to it as “Arca.” It’s set in the Costa Verde Rainforest.
the floor is also elevated, allowing cool air to pass below the floor. They use concrete pier footings for this. Another technology used to cool this prefab building: wind-powered turbines on the roof which drive hot air out of the interior.
The house has two beds, a kitchen, and a bathroom.
Because it was made prefab, this house took only a week to assemble on the site, with reduced disturbance to the site. It can also easily be moved again. To see more of Atelier Marko Brajovic’s work, see our directory of prefab home designers and builders.



