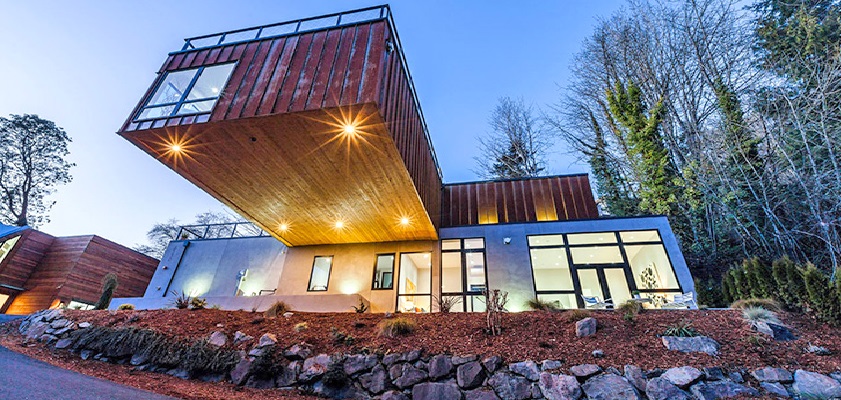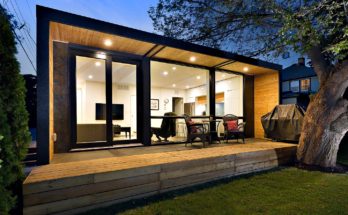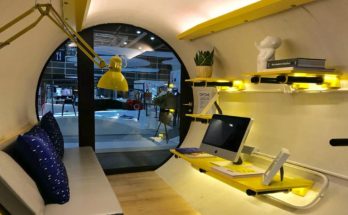Well prefab home buyers and modular house enthusiasts, what do you do if you have a plot of land you want to situate a prefab house on, but its on a steep slope and the city limits how much excavation you can do. The plot is also quite small, so you can’t build with a big footprint.
What these prefab home owners did was build out from the second story. Yes, you see that big cantilever in the photo, right (or one side of it). They have a long second floor volume that extends out from the first floor on both sides (almost 30 feet).
They can drive their vehicles underneath this part of their modular home, and use it as a parking lot, as well.
The prefab home design is the work of Chris Pardo Design: Elemental Architecture (see more of them by visiting our directory here), and the modular home was built in Kirkland, Washington. It’s called “Kirkland Right” by the designers.
Building with the cantilever helped the prefab home owners achieve their goal of a roomy 3,300 square foot residence that had a small footprint and could still have vehicle access.
You can see from the photos the prefab structure uses Corten steel and exposed concrete.



