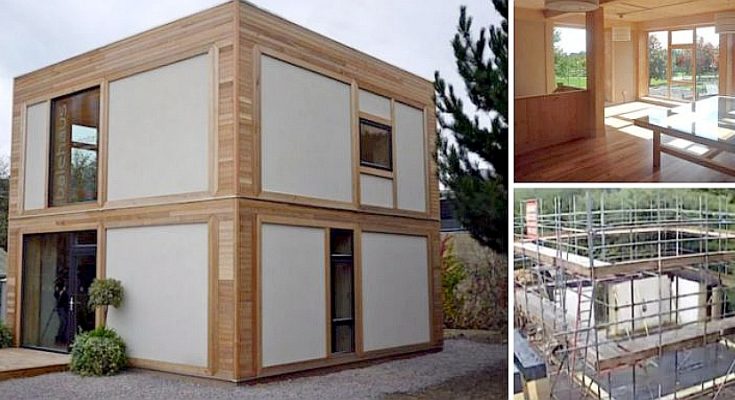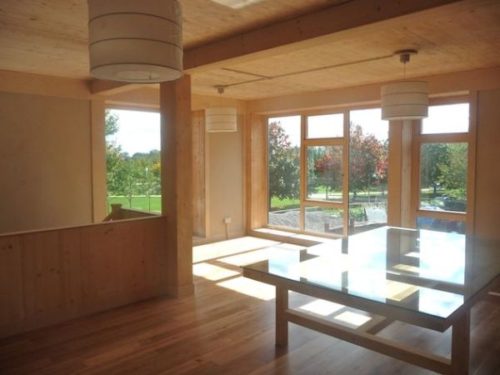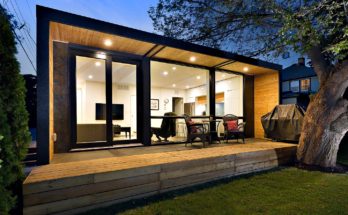Well prefab home enthusiasts, how about building a prefab house with straw bales? That’s what this house is, besides the timber framing and cladding. They used a construction method called straw bale construction to make it.
It was a project undertaken in Bath, but people have been building houses with straw bales in America and Europe since the 1920’s. Not prefab houses, however, but recently those two economical, ecologically-friendly house building styles have been combined on some occasions.
The BaleHouse at Bath was built on a farm. And they built the walls from hemp cladding panels in addition to the straw bales, stapled together with large stakes. They built the walls first, in other words, so it’s also a bit of a modular house.
Then they set up scaffolding around the square building site, and craned the walls into place, where they attached them as is done with traditional timber framing.
The project was part of one, not only to combine prefab building with straw bale construction, but also to test the durability of this building style over time.
Prefab home builders and others are looking at straw bales because of how readily available they are in many regions — meaning they reduce building costs when compared with insulation and other building costs.
However, building with straw bales has its own challenges. Straw bales and moisture, for example, are not a combination that is good for house building. Straw bales can handle the normal amount of moisture in the air, but they can’t handle water that might get in if the walls are not sealed properly.
In any case, straw bales are an option that is being shown to be viable, as many companies specialize or build using straw bales exclusively. For more information on straw bale construction, or to check out more prefab or modular buildings or tiny homes, find them in the Building Homes and Living directory.




