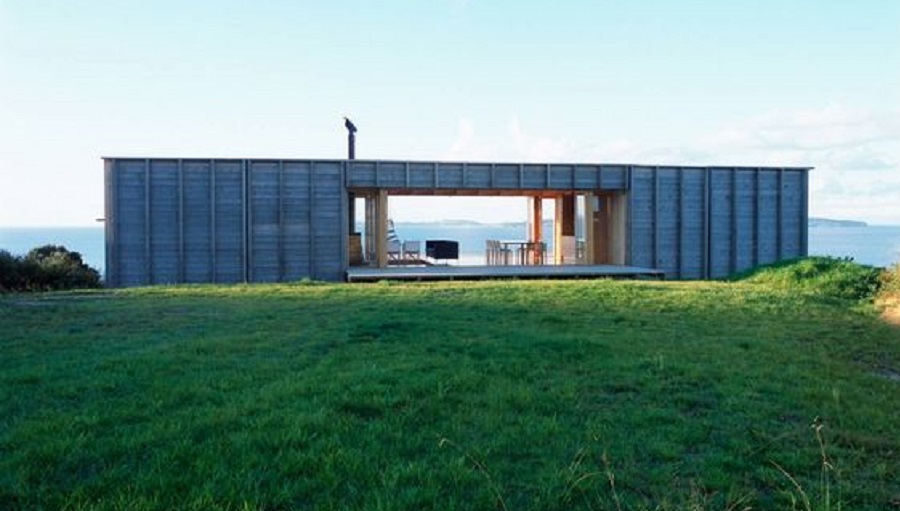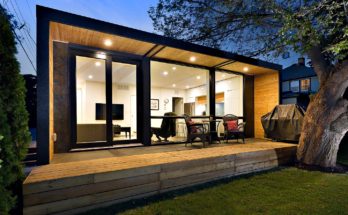This prefab house was designed to be a single container that would sit lightly on its building location, and that would re-interpret the building traditions of a passing era with new modular building styles.
Before, building was done in wood in the area. Everything was wood, even the entire exterior. Cladding, joinery, lining, as well as framing was all done usually in the woods most readily available to the location. But with prefab building styles, metal plays a bigger role, although wood is maintained for the comfort and attractiveness it provides.
In the Coromandel region of New Zealand — a location comparable to the U.S., Canada and the U.K. in many ways, there were “trip dams” (also called “rafter dams”) being built last century that look something like this modern prefab house, which is the work of Crosson Clarke Carnachan Architects (who we have featured before, and who you can find in our prefab home builders directory — click here). By the way, the photography of this house is done by Patrick Reynolds.
The main elements of the old building style referenced in the new prefabricated house are horizontal boarding, supported by heavy vertical structures.
The prefab also opens up when its transported to its location from the factory. It comes as a box, as many prefab buildings do, and one side opens down to form “stages” — decks that expand the central section of the prefab.
Of course, having a building site like the one in the picture above doesn’t hurt, to provide that view right through the center of the house to the water and land across the way, but the interior of this house is also nice (pictures below), and the folding decks and central section are ideas I think many prefab home buyers might want to consider.



