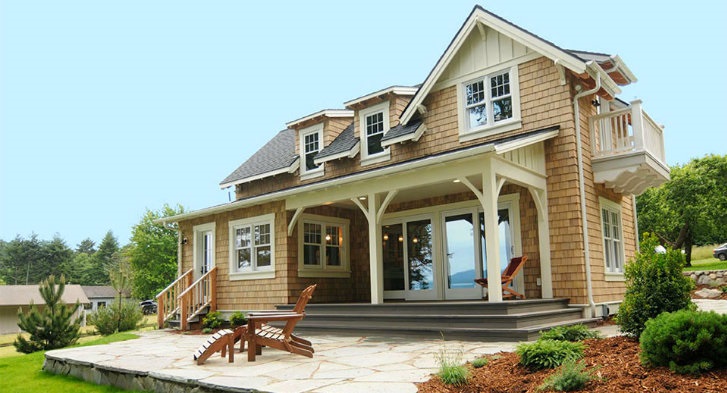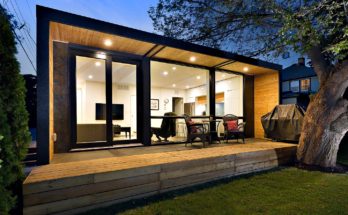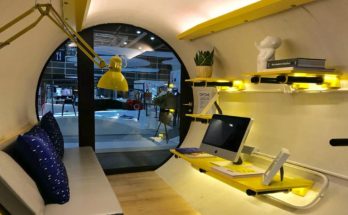Prefab homes come in all shapes and sizes. One of the most prominent West Coast builders these days, Method Homes, usually gets a lot of attention for the modern looking prefab home plans, but in this case they teamed up with Studio 29 to develop a series of modular homes designed with a craftsman-style look.
This prefab home plan series is called the Cottage Series, and the one pictured here is the “Doe Bay Cottage.” It was built on Orcas Island.
Method saw that there was demand not just for modern style prefab homes, but also more traditional looking homes, which happened to be built using prefabrication and modular technology.
Other than the look, though, much is the same. The company maintains their goals of energy efficiency, sustainability, and resource conservation, just like they do with their modern prefabs.
It’s just the style that is different. In the Cottage Series of prefab houses, there are six customizable prefab home plans. The smallest is 1,436 feet and the largest is 2,265.
Part of the cottage look, the modular parts added on to these prefabs are also traditionally styled: front porches, decks, lofts (or spaces that are like lofts), wood stoves, balconies. Many of these are optional to the range of prefab house plans.
The cost also slides, like the size of the prefab home plans. They start at around $222,600 for a two-bedroom house, and the two-story, four bedroom ones are just under half a million.



