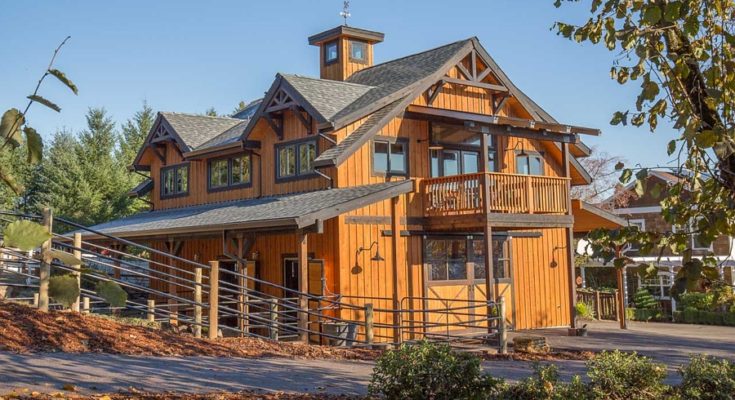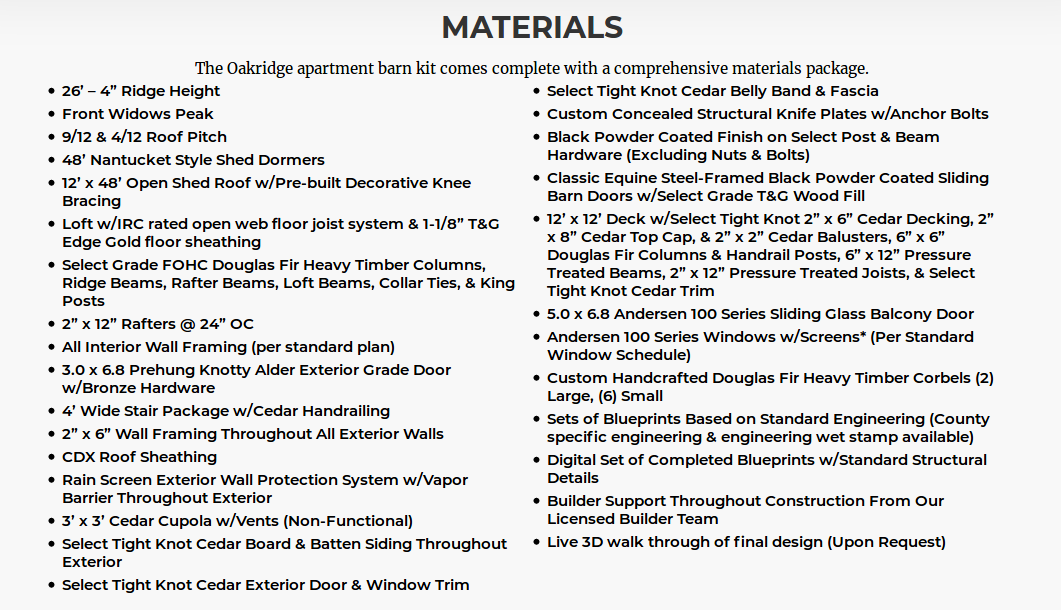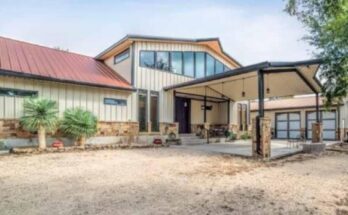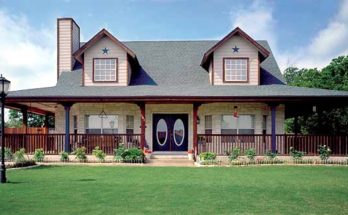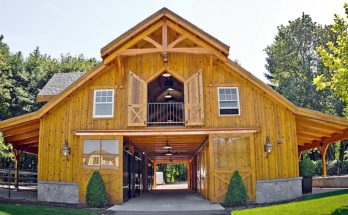How about a barn home, built in any of the most popular types of wood you want, built at any of several lengths you want, and set up to suit your needs, whether you want an office, a barn for animals, a guest section of the house, with the traditional, elegant barn home look (as you can clearly see in the photos), but new! That new wood smell? Imagine it.
The Oakridge is a very popular design, and it comes in various sizes according to the needs of the purchaser. The main difference is length of the home. The smallest is 24 feet long, and the longest is 72 feet. That puts their square footage at 1728 and 5184, respectively. You can think of this as a shorter and more telescoped-long version of the same idea, and they offer several lengths between these extremes.
Here are the building specifications:
From the builders: “With ample space and storage the Oakridge comes in first place for being our most popular barn with living quarters. The bottom floor can be adapted to suit your individual needs—be it stalls to keep your horses, a garage to store your outdoor toys or a workshop for your craft.
“Designed in the reliable and long-lasting method of post and beam construction, the Oakridge apartment barn kit will not only last for generations to come, but will also stun with its dramatically open interiors. The Oakridge comes in five sizes, each coming with two steel-framed breezeway doors, 12′ x 12′ deck, a cupola, dormers, and Pacific Northwest exposed Douglas fir posts. The functional elegance of this package makes it the perfect place for work and play.”
Find more from DC Structures, and other barn builders we’ve indexed in our Home Designers and Builders Directory. You can search the company’s name and look builders near your area. And to see more barn, click here.
