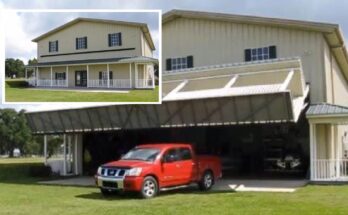
This House was Built for Vehicle-Lovers
We’ve been coming a long way in modernizing garages, but this might be the ultimate level of a house with garage. Looks like about a three or four-bay garage here. …
Read MoreBuilding Homes and Living

We’ve been coming a long way in modernizing garages, but this might be the ultimate level of a house with garage. Looks like about a three or four-bay garage here. …
Read More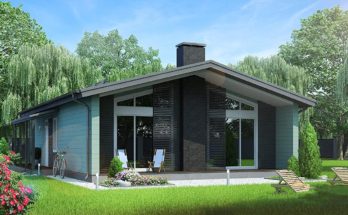
A lot of kit homes aren’t as big as this one. At 1409 square feet, this timber frame cabin kit is basically a regular starter size family home. As it …
Read More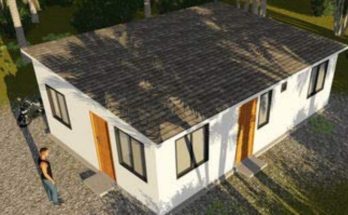
This is a very inexpensive prefab house offering, a small house footprint and a simple design, for under $2000. $1945 actually. We’ve looked at WZH Manufacture houses before, and they …
Read More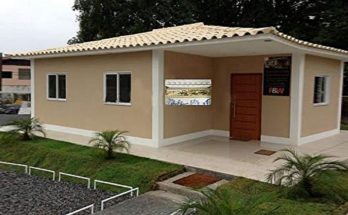
We always have our eyes open for new kit and modular houses, because we like to find deals on buying new homes. This one is more attractive than most simply …
Read More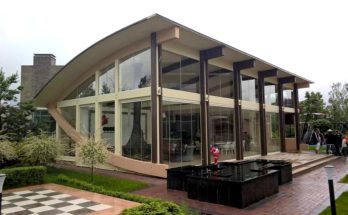
This prefab cabin house kit, actually a heavy timber frame kit made of GLT wood, and can be ordered or modified to suit various building layouts. The GLT construction makes …
Read More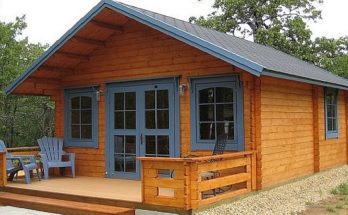
The tiny house movement is everywhere, and people are finding new ways to get into a house for less money. The average price of a tiny home is under $25,000, …
Read More
When building a house, whether for a first time home owner or a retirement home or family home, it’s awesome to have a pool, but this house also features two …
Read More
This country home house plan is a two-floor design by Donald A. Gardner, with a patio and a porch, a garage, and a loft, too. It also has a loft, …
Read More
Quite a nice house plan this time, a three bedroom family home with a double semi-detached garage, which could also serve as a guest house or rental suite if a …
Read More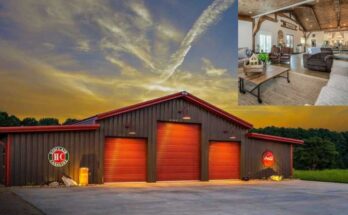
A metal house that combines luxury and comfort living, tons of open floor space, and a huge 3 door garage big enough to store multiple RVs? This is quite the …
Read More